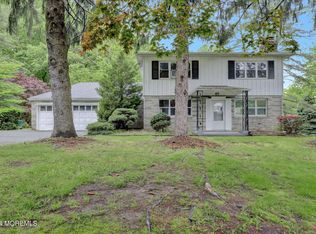Welcome to 4 June Place. Freshly renovated and painted SECOND FLOOR 2 Bedroom rental in Strathmore. Quiet cul-de-sac block. Newer laminate floors. Newer windows. Generous sized rooms. Eat-in Kitchen, Family room, 2 Bedrooms or Home Office, 1 Full Bath. Shared Basement. 1 Car Garage for storage only. Enjoy the quiet and spacious shared backyard. Convenient to Rt 34 shopping/restaurants and the Jersey shore. Convenient to GSP 117/118/120 plus Bus and Train options for easy NYC commute. NO dogs or cats are permitted. 2020-08-18
This property is off market, which means it's not currently listed for sale or rent on Zillow. This may be different from what's available on other websites or public sources.
