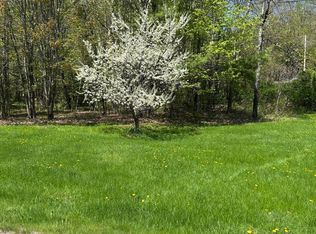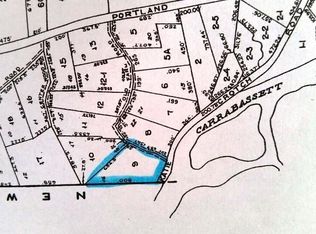Closed
$665,000
4 Katie Crotch Road, Embden, ME 04958
3beds
2,900sqft
Single Family Residence
Built in 2004
5.62 Acres Lot
$736,800 Zestimate®
$229/sqft
$2,385 Estimated rent
Home value
$736,800
$663,000 - $825,000
$2,385/mo
Zestimate® history
Loading...
Owner options
Explore your selling options
What's special
Welcome to 4 Katie Crotch Road, a stunning custom log home situated on a private 5.6-acre lot with an impressive 1,150 feet of frontage along the Carrabassett River. This meticulously maintained property features oversized hand-hewn red pine logs, blending rustic charm with modern amenities. The home offers a generous 2,900 square feet of living space, with two bedrooms and a loft for comfortably accommodating guests. The main level featuring hardwood and natural slate floors is designed with an open-concept living/dining area, including a kitchen outfitted with custom cherry cabinets, soapstone countertops, a farmhouse sink, and a 14-foot island. The living room, highlighted by a Jotul wood stove and picturesque river views, opens onto a spacious 38-foot porch. The main floor also features a primary bedroom with a walk-in closet and a spa-like bath. The loft offers additional sleeping with a roomy sitting area and space for an office. The lower daylight level comprises a bedroom and walk-in closet, a large family room, and a bathroom/laundry, with elegant limestone-look tile floors. Also included are ample storage space and outdoor access through glass French doors with beautiful river views. Outside, the property includes a two-car garage with full attic and a workshop equipped with 110/220 service and a wood stove. All three buildings are constructed with full hand-hewn logs and durable standing seam metal roofs. Modern conveniences feature high-speed fiber optic internet, a central vacuum, and a water purification system. Air conditioning plus a remotely operated low-temp warning system for the radiant heat ensure year-round comfort and peace of mind. The property offers outdoor enthusiasts a wealth of activities, including canoeing, kayaking, snowshoeing, and nearby access to snowmobiling and ATV trails, as well as skiing at Sugarloaf Mountain only 35 minutes away. Experience the best of Maine living at this exceptional custom-built residence.
Zillow last checked: 8 hours ago
Listing updated: April 29, 2025 at 05:54am
Listed by:
Legacy Properties Sotheby's International Realty
Bought with:
Legacy Properties Sotheby's International Realty
Legacy Properties Sotheby's International Realty
Source: Maine Listings,MLS#: 1597930
Facts & features
Interior
Bedrooms & bathrooms
- Bedrooms: 3
- Bathrooms: 2
- Full bathrooms: 2
Primary bedroom
- Features: Full Bath, Suite, Walk-In Closet(s)
- Level: First
Bedroom 1
- Features: Full Bath, Walk-In Closet(s)
- Level: Basement
Bedroom 2
- Features: Cathedral Ceiling(s)
- Level: Second
Dining room
- Level: First
Kitchen
- Features: Kitchen Island
- Level: First
Laundry
- Level: Basement
Living room
- Level: First
Loft
- Features: Sleeping, Storage
- Level: Second
Heating
- Hot Water, Zoned, Stove, Radiant
Cooling
- Heat Pump
Appliances
- Included: Dishwasher, Dryer, Microwave, Gas Range, Refrigerator, Washer
Features
- 1st Floor Primary Bedroom w/Bath, Shower, Storage, Walk-In Closet(s)
- Flooring: Carpet, Tile, Wood
- Doors: Storm Door(s)
- Windows: Triple Pane Windows
- Basement: Interior Entry,Finished,Full
- Has fireplace: No
Interior area
- Total structure area: 2,900
- Total interior livable area: 2,900 sqft
- Finished area above ground: 1,960
- Finished area below ground: 940
Property
Parking
- Total spaces: 2
- Parking features: Gravel, 11 - 20 Spaces, On Site, Detached, Storage
- Garage spaces: 2
Features
- Patio & porch: Deck, Porch
- Has view: Yes
- View description: Scenic, Trees/Woods
- Body of water: Carrabassett River
- Frontage length: Waterfrontage: 1150,Waterfrontage Owned: 1150
Lot
- Size: 5.62 Acres
- Features: Other, Rural, Level, Rolling Slope, Wooded
Details
- Parcel number: EMBDM004B001
- Zoning: Shoreland
- Other equipment: Central Vacuum
Construction
Type & style
- Home type: SingleFamily
- Architectural style: Cape Cod,Cottage
- Property subtype: Single Family Residence
Materials
- Log, Other
- Roof: Metal
Condition
- Year built: 2004
Utilities & green energy
- Electric: Circuit Breakers, Underground
- Sewer: Private Sewer
- Water: Private, Well
- Utilities for property: Utilities On
Community & neighborhood
Location
- Region: Embden
Other
Other facts
- Road surface type: Paved
Price history
| Date | Event | Price |
|---|---|---|
| 2/3/2025 | Sold | $665,000-4.9%$229/sqft |
Source: | ||
| 1/13/2025 | Pending sale | $699,000$241/sqft |
Source: | ||
| 8/21/2024 | Price change | $699,000-3.6%$241/sqft |
Source: | ||
| 7/23/2024 | Listed for sale | $725,000$250/sqft |
Source: | ||
Public tax history
| Year | Property taxes | Tax assessment |
|---|---|---|
| 2024 | $5,856 +6.5% | $665,400 +41.7% |
| 2023 | $5,500 -1.8% | $469,700 +12% |
| 2022 | $5,598 +5.9% | $419,300 +15% |
Find assessor info on the county website
Neighborhood: 04958
Nearby schools
GreatSchools rating
- 3/10Carrabec Community SchoolGrades: K-8Distance: 5.2 mi
- 4/10Carrabec High SchoolGrades: 9-12Distance: 5.5 mi
Get pre-qualified for a loan
At Zillow Home Loans, we can pre-qualify you in as little as 5 minutes with no impact to your credit score.An equal housing lender. NMLS #10287.

