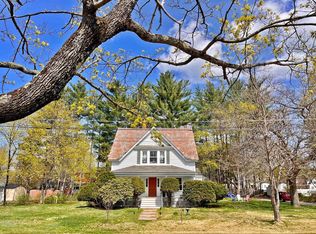Closed
Listed by:
Sara Sheehan,
Keller Williams Realty Metro-Keene 603-352-0514
Bought with: Greenwald Realty Group
$470,000
4 Kenworth Avenue, Keene, NH 03431
4beds
2,150sqft
Single Family Residence
Built in 1940
0.36 Acres Lot
$507,700 Zestimate®
$219/sqft
$2,978 Estimated rent
Home value
$507,700
$381,000 - $680,000
$2,978/mo
Zestimate® history
Loading...
Owner options
Explore your selling options
What's special
This charming and versatile 4 bedroom 2 ½ bath Cape in the Edgewood neighborhood has been lovingly maintained and updated throughout. Located on a double corner lot across from the Edgewood Common this home has much to offer with a large family room addition, eat in kitchen, formal dining room, living room, screened porch, and first floor addition that can used as a primary en-suite with walk in closet, in-law, or home office with a separate entry. The second floor provides 3 additional bedrooms and full bath. The two car oversized attached garage, additional shed and fenced garden area make this a home to enjoy all in a well established neighborhood.
Zillow last checked: 8 hours ago
Listing updated: July 26, 2024 at 04:07pm
Listed by:
Sara Sheehan,
Keller Williams Realty Metro-Keene 603-352-0514
Bought with:
Kim Mastrianni
Greenwald Realty Group
Source: PrimeMLS,MLS#: 5003826
Facts & features
Interior
Bedrooms & bathrooms
- Bedrooms: 4
- Bathrooms: 3
- Full bathrooms: 2
- 1/2 bathrooms: 1
Heating
- Oil, Hot Water, Radiant Floor, Wood Stove
Cooling
- Wall Unit(s)
Appliances
- Included: Dishwasher, Disposal, Dryer, Microwave, Electric Range, Refrigerator, Washer, Water Heater off Boiler
- Laundry: In Basement
Features
- Ceiling Fan(s), Dining Area, Kitchen/Dining, Vaulted Ceiling(s)
- Flooring: Carpet, Ceramic Tile, Hardwood, Vinyl
- Windows: Blinds, Drapes, Window Treatments, Screens, Double Pane Windows
- Basement: Concrete,Concrete Floor,Storage Space,Unfinished,Interior Access,Basement Stairs,Interior Entry
- Attic: Pull Down Stairs
- Has fireplace: Yes
- Fireplace features: Wood Burning, Wood Stove Hook-up
Interior area
- Total structure area: 2,150
- Total interior livable area: 2,150 sqft
- Finished area above ground: 2,150
- Finished area below ground: 0
Property
Parking
- Total spaces: 2
- Parking features: Paved
- Garage spaces: 2
Features
- Levels: 1.75
- Stories: 1
- Patio & porch: Covered Porch, Screened Porch
- Exterior features: Garden, Natural Shade, Shed
- Frontage length: Road frontage: 348
Lot
- Size: 0.36 Acres
- Features: Corner Lot, Landscaped, Level
Details
- Parcel number: KEENM120L90
- Zoning description: residential
Construction
Type & style
- Home type: SingleFamily
- Architectural style: Cape
- Property subtype: Single Family Residence
Materials
- Vinyl Siding
- Foundation: Concrete, Concrete Slab
- Roof: Architectural Shingle
Condition
- New construction: No
- Year built: 1940
Utilities & green energy
- Electric: 200+ Amp Service, Circuit Breakers
- Sewer: Public Sewer
- Utilities for property: Cable at Site, Telephone at Site
Community & neighborhood
Location
- Region: Keene
Price history
| Date | Event | Price |
|---|---|---|
| 7/26/2024 | Sold | $470,000$219/sqft |
Source: | ||
| 7/8/2024 | Listed for sale | $470,000$219/sqft |
Source: | ||
| 6/4/2024 | Listing removed | -- |
Source: | ||
| 5/15/2024 | Listed for sale | $470,000$219/sqft |
Source: | ||
Public tax history
| Year | Property taxes | Tax assessment |
|---|---|---|
| 2024 | $9,617 +5.1% | $290,800 +1.3% |
| 2023 | $9,152 +2.8% | $287,000 |
| 2022 | $8,906 -0.8% | $287,000 |
Find assessor info on the county website
Neighborhood: 03431
Nearby schools
GreatSchools rating
- 4/10Wheelock Elementary SchoolGrades: K-5Distance: 1 mi
- 4/10Keene Middle SchoolGrades: 6-8Distance: 3.6 mi
- 6/10Keene High SchoolGrades: 9-12Distance: 2.9 mi

Get pre-qualified for a loan
At Zillow Home Loans, we can pre-qualify you in as little as 5 minutes with no impact to your credit score.An equal housing lender. NMLS #10287.
