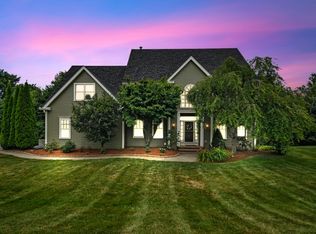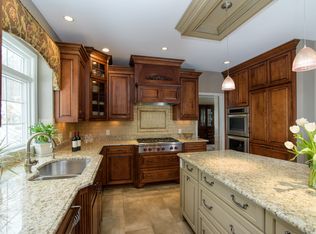Need to make appointment for open house visit on 6/28 from 2 to 4pm. Welcome to this outstanding Colonial home in highly desirable North Meadows neighborhoods! Terrific floorplan with 2 story foyer, stunning bay window living room, impressive dentil moldings dining room. Granite kitchen w/stainless steel appliances & center island, opens to a striking 2 story family room w/soaring brick fireplace! 1st fl office and laundry room with utility sink. Hardwood floor galore! 2nd floor includes 4 terrific size bedrooms with loving Master Suite w/ tray ceiling, walk-in closet, oversized soaking tub, separate glass shower & closeted toilet. Additional spacious BR suite and 2 bedrooms with J & J bath. Updates include Interior/Exterior painting (2019), newly sealed driveway (2019), stainless steel kitchen stove, dishwasher and refrigerator (2019), Reeds Ferry Shed (2013), premium grade roof (2010), wood deck with top rated Trex deck railing (2013) and more! Walk out finished lower level!
This property is off market, which means it's not currently listed for sale or rent on Zillow. This may be different from what's available on other websites or public sources.

