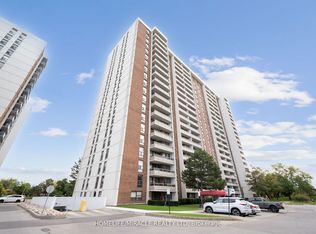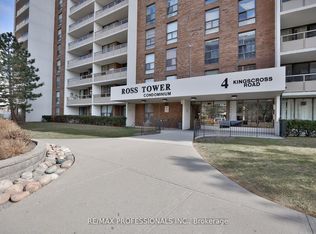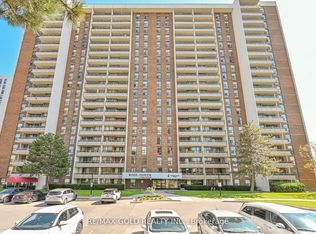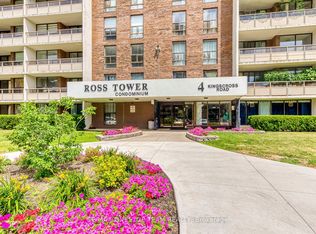This is a 3 bedroom, 2.0 bathroom, condo home. This home is located at 4 Kings Cross Rd Unit 202, Brampton, ON L6T 3X8.
This property is off market, which means it's not currently listed for sale or rent on Zillow. This may be different from what's available on other websites or public sources.



