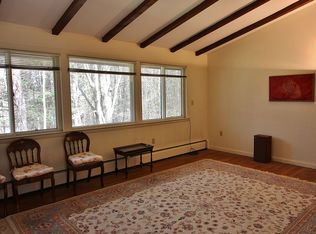Closed
Listed by:
Lochrane Gary,
BHHS Verani Upper Valley Cell:407-865-1080,
Marco A Day,
BHHS Verani Upper Valley
Bought with: BHHS Verani Upper Valley
$770,000
4 Kingsford Road #39/57/1, Hanover, NH 03755
5beds
2,522sqft
Ranch
Built in 1957
0.72 Acres Lot
$791,200 Zestimate®
$305/sqft
$3,946 Estimated rent
Home value
$791,200
$680,000 - $918,000
$3,946/mo
Zestimate® history
Loading...
Owner options
Explore your selling options
What's special
A 1950's gem in the heart of Hanover. This renovated Ranch features an updated kitchen, copious amounts of natural light, an open floor plan, and a large basement additional entertaining spaces. The flat open yard lends itself to the surrounding tall pines on a quiet street. With just a short walk to downtown Hanover and Dartmouth, 4 Kingsford offers splendid living and an opportunity to live in the heart of Hanover.
Zillow last checked: 8 hours ago
Listing updated: February 21, 2025 at 10:26am
Listed by:
Lochrane Gary,
BHHS Verani Upper Valley Cell:407-865-1080,
Marco A Day,
BHHS Verani Upper Valley
Bought with:
Lori Shipulski
BHHS Verani Upper Valley
Source: PrimeMLS,MLS#: 5030037
Facts & features
Interior
Bedrooms & bathrooms
- Bedrooms: 5
- Bathrooms: 2
- Full bathrooms: 1
- 3/4 bathrooms: 1
Heating
- Propane, Forced Air
Cooling
- None
Appliances
- Included: Dishwasher, Dryer, Range Hood, Gas Range, Refrigerator, Washer
Features
- Flooring: Bamboo, Tile
- Basement: Partially Finished,Walk-Out Access
- Number of fireplaces: 1
- Fireplace features: 1 Fireplace
Interior area
- Total structure area: 2,642
- Total interior livable area: 2,522 sqft
- Finished area above ground: 1,342
- Finished area below ground: 1,180
Property
Parking
- Parking features: Paved
Features
- Levels: Two
- Stories: 2
- Exterior features: Deck
Lot
- Size: 0.72 Acres
- Features: Level, Sidewalks, Street Lights, Trail/Near Trail, In Town, Neighborhood
Details
- Parcel number: HNOVM039B057L001
- Zoning description: Residential
Construction
Type & style
- Home type: SingleFamily
- Architectural style: Raised Ranch
- Property subtype: Ranch
Materials
- Wood Frame
- Foundation: Concrete, Concrete Slab
- Roof: Standing Seam
Condition
- New construction: No
- Year built: 1957
Utilities & green energy
- Electric: 200+ Amp Service
- Sewer: Public Sewer
- Utilities for property: Cable
Community & neighborhood
Security
- Security features: Smoke Detector(s)
Location
- Region: Hanover
Price history
| Date | Event | Price |
|---|---|---|
| 2/21/2025 | Sold | $770,000+29.4%$305/sqft |
Source: | ||
| 9/9/2020 | Sold | $595,000-0.7%$236/sqft |
Source: | ||
| 1/20/2020 | Price change | $599,000-6.3%$238/sqft |
Source: Coldwell Banker LIFESTYLES - Hanover #4702706 Report a problem | ||
| 7/26/2019 | Price change | $639,000-1.5%$253/sqft |
Source: Coldwell Banker LIFESTYLES - Hanover #4702706 Report a problem | ||
| 1/10/2019 | Price change | $649,000-3.9%$257/sqft |
Source: Coldwell Banker LIFESTYLES - Hanover #4702706 Report a problem | ||
Public tax history
| Year | Property taxes | Tax assessment |
|---|---|---|
| 2024 | $11,828 +3.9% | $613,800 |
| 2023 | $11,380 +4.2% | $613,800 |
| 2022 | $10,920 -0.8% | $613,800 |
Find assessor info on the county website
Neighborhood: 03755
Nearby schools
GreatSchools rating
- 9/10Bernice A. Ray SchoolGrades: K-5Distance: 1 mi
- 8/10Frances C. Richmond SchoolGrades: 6-8Distance: 1.2 mi
- 9/10Hanover High SchoolGrades: 9-12Distance: 0.7 mi
Schools provided by the listing agent
- Elementary: Bernice A. Ray School
- Middle: Frances C. Richmond Middle Sch
- High: Hanover High School
- District: Dresden
Source: PrimeMLS. This data may not be complete. We recommend contacting the local school district to confirm school assignments for this home.
Get pre-qualified for a loan
At Zillow Home Loans, we can pre-qualify you in as little as 5 minutes with no impact to your credit score.An equal housing lender. NMLS #10287.
