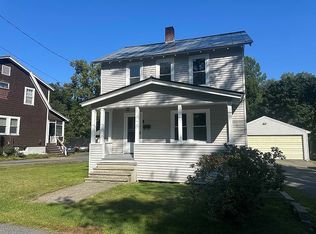Closed
Listed by:
Katie Ladue Gilbert,
KW Vermont Woodstock Cell:802-299-7522
Bought with: KW Vermont Woodstock
$248,000
4 Kiniry Street, Windsor, VT 05089
4beds
1,400sqft
Single Family Residence
Built in 1938
7,841 Square Feet Lot
$257,800 Zestimate®
$177/sqft
$2,456 Estimated rent
Home value
$257,800
$209,000 - $320,000
$2,456/mo
Zestimate® history
Loading...
Owner options
Explore your selling options
What's special
Back on the market. Did you miss this one in the first round? Completely Remodeled! This stunning home has undergone a total makeover, emerging as a beautiful, clean, and charming retreat in a lovely neighborhood. With nothing left to do but move in and enjoy, this 3+ bedroom residence boasts a brand-new kitchen, updated bathroom, and a newly restored mudroom entry and deck with laundry and 1/2 bath. Sunlight fills every corner, creating a bright and inviting atmosphere. The backyard is perfect for summer BBQs, while the covered front porch offers a cozy spot to relax and watch the world go by. The home is packed with extras, including gleaming hardwood floors, vinyl siding, updated wiring, a newer boiler, and granite countertops. A full basement and a two-car garage provide ample storage and convenience. Come see us Sunday 9/8/24 for an OPEN HOUSE 10-12
Zillow last checked: 8 hours ago
Listing updated: November 06, 2024 at 11:21am
Listed by:
Katie Ladue Gilbert,
KW Vermont Woodstock Cell:802-299-7522
Bought with:
Allison Griep
KW Vermont Woodstock
Source: PrimeMLS,MLS#: 5012778
Facts & features
Interior
Bedrooms & bathrooms
- Bedrooms: 4
- Bathrooms: 2
- Full bathrooms: 1
- 1/2 bathrooms: 1
Heating
- Propane, Hot Water, Zoned
Cooling
- None
Appliances
- Included: Dishwasher, Gas Range, Refrigerator, Tank Water Heater
- Laundry: 1st Floor Laundry
Features
- Ceiling Fan(s)
- Flooring: Hardwood, Laminate, Tile
- Basement: Concrete,Full,Interior Stairs,Unfinished,Interior Entry
Interior area
- Total structure area: 2,100
- Total interior livable area: 1,400 sqft
- Finished area above ground: 1,400
- Finished area below ground: 0
Property
Parking
- Total spaces: 2
- Parking features: Paved, Detached
- Garage spaces: 2
Features
- Levels: Two
- Stories: 2
- Patio & porch: Covered Porch
- Exterior features: Deck
- Frontage length: Road frontage: 200
Lot
- Size: 7,841 sqft
- Features: City Lot, Corner Lot
Details
- Parcel number: 76824412486
- Zoning description: R
Construction
Type & style
- Home type: SingleFamily
- Architectural style: Colonial
- Property subtype: Single Family Residence
Materials
- Wood Frame
- Foundation: Concrete
- Roof: Metal,Standing Seam
Condition
- New construction: No
- Year built: 1938
Utilities & green energy
- Electric: 200+ Amp Service, Circuit Breakers
- Sewer: Public Sewer
- Utilities for property: None
Community & neighborhood
Location
- Region: Windsor
Other
Other facts
- Road surface type: Paved
Price history
| Date | Event | Price |
|---|---|---|
| 11/4/2024 | Sold | $248,000-9.8%$177/sqft |
Source: | ||
| 9/30/2024 | Contingent | $275,000$196/sqft |
Source: | ||
| 9/5/2024 | Listed for sale | $275,000+67.7%$196/sqft |
Source: | ||
| 6/12/2014 | Sold | $164,000-3.2%$117/sqft |
Source: Public Record Report a problem | ||
| 2/11/2014 | Price change | $169,500-5.6%$121/sqft |
Source: Snyder Bassette Real Estate Group #4313235 Report a problem | ||
Public tax history
| Year | Property taxes | Tax assessment |
|---|---|---|
| 2024 | -- | $199,700 +41.4% |
| 2023 | -- | $141,240 |
| 2022 | -- | $141,240 |
Find assessor info on the county website
Neighborhood: 05089
Nearby schools
GreatSchools rating
- 4/10Windsor SchoolGrades: PK-12Distance: 0.6 mi
Schools provided by the listing agent
- Elementary: State Street School
- Middle: Windsor High School
- High: Windsor High School
- District: Windham Southeast
Source: PrimeMLS. This data may not be complete. We recommend contacting the local school district to confirm school assignments for this home.
Get pre-qualified for a loan
At Zillow Home Loans, we can pre-qualify you in as little as 5 minutes with no impact to your credit score.An equal housing lender. NMLS #10287.
