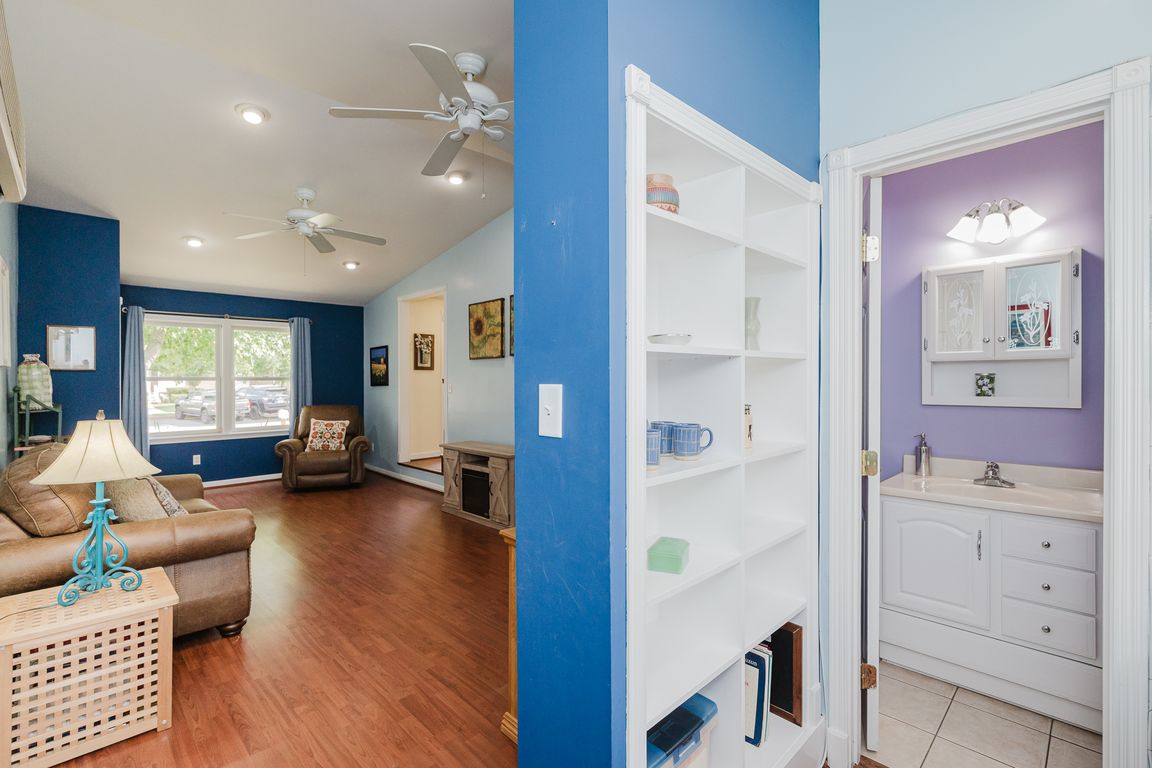
For sale
$325,000
3beds
1,740sqft
4 Knaves Ct, Baltimore, MD 21236
3beds
1,740sqft
Single family residence
Built in 1975
4,602 sqft
Open parking
$187 price/sqft
What's special
Finished lower levelFenced yardStylish backsplashWalk-in closetAmple storagePaver patioPowder room
Enjoy these recent updates, including fresh paint (2025), new carpet (2025), vinyl privacy fence (2023), sliding glass door (2023), shed roof (2022), HVAC (2021), and water heater (2021). This beautifully updated end-of-group home offers exceptional living space, thanks to a large bump-out addition and an oversized shed with electric and workshop. ...
- 34 days |
- 2,611 |
- 105 |
Likely to sell faster than
Source: Bright MLS,MLS#: MDBC2137696
Travel times
Family Room
Kitchen
Dining Room
Zillow last checked: 7 hours ago
Listing updated: September 22, 2025 at 02:12am
Listed by:
Laura Snyder 410-375-5779,
American Premier Realty, LLC 4435120090,
Listing Team: Laura Snyder Home Group
Source: Bright MLS,MLS#: MDBC2137696
Facts & features
Interior
Bedrooms & bathrooms
- Bedrooms: 3
- Bathrooms: 2
- Full bathrooms: 1
- 1/2 bathrooms: 1
- Main level bathrooms: 1
Rooms
- Room types: Living Room, Dining Room, Bedroom 2, Bedroom 3, Kitchen, Family Room, Basement, Bedroom 1, Bathroom 1, Half Bath
Bedroom 1
- Features: Flooring - Carpet, Ceiling Fan(s), Walk-In Closet(s), Jack and Jill Bathroom
- Level: Upper
- Area: 144 Square Feet
- Dimensions: 12 x 12
Bedroom 2
- Features: Flooring - Carpet, Ceiling Fan(s)
- Level: Upper
- Area: 112 Square Feet
- Dimensions: 14 x 8
Bedroom 3
- Features: Flooring - Carpet, Ceiling Fan(s)
- Level: Upper
- Area: 90 Square Feet
- Dimensions: 10 x 9
Bathroom 1
- Level: Upper
- Area: 40 Square Feet
- Dimensions: 8 x 5
Basement
- Features: Flooring - Carpet, Recessed Lighting
- Level: Lower
- Area: 220 Square Feet
- Dimensions: 20 x 11
Basement
- Features: Basement - Unfinished
- Level: Lower
- Area: 240 Square Feet
- Dimensions: 20 x 12
Dining room
- Features: Flooring - Laminated, Lighting - Ceiling
- Level: Main
- Area: 104 Square Feet
- Dimensions: 13 x 8
Family room
- Features: Recessed Lighting, Ceiling Fan(s), Flooring - Laminated
- Level: Main
- Area: 360 Square Feet
- Dimensions: 30 x 12
Half bath
- Features: Flooring - Ceramic Tile
- Level: Main
- Area: 24 Square Feet
- Dimensions: 6 x 4
Kitchen
- Features: Lighting - Ceiling
- Level: Main
- Area: 143 Square Feet
- Dimensions: 13 x 11
Living room
- Features: Fireplace - Wood Burning, Recessed Lighting, Flooring - Laminated
- Level: Main
- Area: 209 Square Feet
- Dimensions: 19 x 11
Heating
- Forced Air, Zoned, Electric
Cooling
- Central Air, Zoned, Ceiling Fan(s), Electric
Appliances
- Included: Dishwasher, Disposal, Dryer, Microwave, Oven/Range - Electric, Refrigerator, Washer, Water Heater, Electric Water Heater
- Laundry: Lower Level, Dryer In Unit, Washer In Unit
Features
- Other, Attic, Bathroom - Tub Shower, Breakfast Area, Dining Area, Eat-in Kitchen, Kitchen - Table Space, Recessed Lighting, Ceiling Fan(s), Crown Molding, Dry Wall
- Flooring: Carpet, Laminate
- Doors: Storm Door(s), Sliding Glass
- Windows: Replacement, Screens
- Basement: Full,Partially Finished,Heated,Improved,Water Proofing System
- Has fireplace: No
Interior area
- Total structure area: 1,940
- Total interior livable area: 1,740 sqft
- Finished area above ground: 1,420
- Finished area below ground: 320
Property
Parking
- Parking features: Unassigned, On Street
- Has uncovered spaces: Yes
Accessibility
- Accessibility features: None
Features
- Levels: Two
- Stories: 2
- Patio & porch: Deck, Patio, Porch
- Exterior features: Bump-outs, Lighting, Sidewalks
- Pool features: None
- Fencing: Back Yard
Lot
- Size: 4,602 Square Feet
- Features: Level
Details
- Additional structures: Above Grade, Below Grade
- Parcel number: 04111600006778
- Zoning: RESIDENTIAL
- Special conditions: Standard
Construction
Type & style
- Home type: SingleFamily
- Architectural style: Colonial
- Property subtype: Single Family Residence
- Attached to another structure: Yes
Materials
- Vinyl Siding
- Foundation: Slab
- Roof: Architectural Shingle
Condition
- Very Good
- New construction: No
- Year built: 1975
Utilities & green energy
- Sewer: Public Sewer
- Water: Public
- Utilities for property: Cable Available, Electricity Available, Phone Available, Cable
Community & HOA
Community
- Security: Smoke Detector(s)
- Subdivision: Hallfield Manor
HOA
- Has HOA: No
Location
- Region: Baltimore
Financial & listing details
- Price per square foot: $187/sqft
- Tax assessed value: $226,100
- Annual tax amount: $2,639
- Date on market: 9/2/2025
- Listing agreement: Exclusive Right To Sell
- Listing terms: Cash,Conventional,FHA,VA Loan
- Inclusions: Dehumidifier; Shovel
- Ownership: Fee Simple