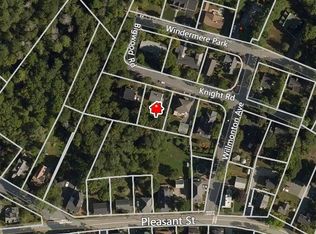Sold for $1,548,000
$1,548,000
4 Knight Rd, Manchester, MA 01944
3beds
2,731sqft
Single Family Residence
Built in 1950
9,200 Square Feet Lot
$1,550,000 Zestimate®
$567/sqft
$5,903 Estimated rent
Home value
$1,550,000
$1.41M - $1.69M
$5,903/mo
Zestimate® history
Loading...
Owner options
Explore your selling options
What's special
Warm and welcoming Manchester Village home. This custom-built 3-bedroom Colonial offers an inviting open first floor plan featuring an oversized dining room, den and updated granite kitchen which flows seamlessly into the living room with a gas fireplace. Highlights include bult-ins, custom molding, cherry floors and French doors that step out to a spacious private deck with sitting and dining space-perfect for entertaining! Upstairs, is a primary bedroom with luxurious en-suite bath with a dual walk-in shower, radiant heated flooring and double vanity. Two additional bedrooms and full bath complete the second floor. A family room and laundry/bonus room are on the partially finished lower level. Additional features include central air, irrigation, decorative granite front enry and oversized detached 2-car garage with storage attic. In a highly desirable location, this village gem offers easy access to commuting routes, schools, shops, dining, and all of Manchester’s coastal amenities
Zillow last checked: 8 hours ago
Listing updated: October 17, 2025 at 07:05am
Listed by:
Sheri Ayers Trocchi 617-852-4051,
J. Barrett & Company 978-468-0046
Bought with:
Kathleen Sullivan
RE/MAX Beacon
Source: MLS PIN,MLS#: 73424016
Facts & features
Interior
Bedrooms & bathrooms
- Bedrooms: 3
- Bathrooms: 3
- Full bathrooms: 3
Primary bedroom
- Features: Bathroom - Full, Bathroom - Double Vanity/Sink, Flooring - Wall to Wall Carpet
- Level: Second
Bedroom 2
- Features: Closet, Flooring - Wall to Wall Carpet
- Level: Second
Bedroom 3
- Features: Closet, Flooring - Wall to Wall Carpet
- Level: Second
Primary bathroom
- Features: Yes
Bathroom 1
- Features: Bathroom - 3/4, Bathroom - With Shower Stall, Flooring - Hardwood, Wainscoting
- Level: First
Bathroom 2
- Features: Bathroom - Full, Bathroom - Tiled With Tub & Shower, Flooring - Stone/Ceramic Tile
- Level: Second
Bathroom 3
- Features: Bathroom - Full, Bathroom - Double Vanity/Sink, Bathroom - With Shower Stall, Flooring - Stone/Ceramic Tile
- Level: Second
Dining room
- Features: Flooring - Hardwood, Chair Rail, Wainscoting
- Level: First
Family room
- Features: Closet/Cabinets - Custom Built
- Level: Basement
Kitchen
- Features: Flooring - Hardwood, Dining Area, Countertops - Stone/Granite/Solid, Kitchen Island, Open Floorplan, Recessed Lighting, Wine Chiller
- Level: First
Living room
- Features: Coffered Ceiling(s), Flooring - Hardwood, French Doors, Deck - Exterior, Exterior Access, Open Floorplan, Recessed Lighting
- Level: First
Heating
- Central, Baseboard, Radiant
Cooling
- Central Air
Appliances
- Included: Water Heater, Range, Dishwasher, Disposal, Microwave, Refrigerator, Washer, Dryer, Wine Refrigerator
- Laundry: Electric Dryer Hookup, Washer Hookup, In Basement
Features
- Coffered Ceiling(s), Closet/Cabinets - Custom Built, Vestibule, Den, Bonus Room, Mud Room
- Flooring: Tile, Carpet, Hardwood, Flooring - Hardwood, Laminate, Flooring - Stone/Ceramic Tile
- Windows: Insulated Windows
- Basement: Full,Partially Finished,Interior Entry,Bulkhead,Sump Pump,Concrete
- Number of fireplaces: 1
- Fireplace features: Living Room
Interior area
- Total structure area: 2,731
- Total interior livable area: 2,731 sqft
- Finished area above ground: 2,227
- Finished area below ground: 504
Property
Parking
- Total spaces: 6
- Parking features: Detached, Paved Drive, Off Street
- Garage spaces: 2
- Uncovered spaces: 4
Features
- Patio & porch: Porch, Deck - Composite
- Exterior features: Porch, Deck - Composite
- Waterfront features: Ocean, 1/2 to 1 Mile To Beach, Beach Ownership(Public)
Lot
- Size: 9,200 sqft
Details
- Parcel number: 2018167
- Zoning: B
Construction
Type & style
- Home type: SingleFamily
- Architectural style: Colonial
- Property subtype: Single Family Residence
Materials
- Frame
- Foundation: Concrete Perimeter, Block
- Roof: Shingle
Condition
- Year built: 1950
Utilities & green energy
- Electric: Circuit Breakers, 200+ Amp Service
- Sewer: Public Sewer
- Water: Public
- Utilities for property: for Electric Range, for Electric Dryer, Washer Hookup
Green energy
- Energy efficient items: Thermostat
Community & neighborhood
Security
- Security features: Security System
Community
- Community features: Shopping, Tennis Court(s), Park, Walk/Jog Trails, Conservation Area, Marina, Public School
Location
- Region: Manchester
Other
Other facts
- Listing terms: Contract
Price history
| Date | Event | Price |
|---|---|---|
| 10/16/2025 | Sold | $1,548,000+3.9%$567/sqft |
Source: MLS PIN #73424016 Report a problem | ||
| 9/10/2025 | Contingent | $1,490,000$546/sqft |
Source: MLS PIN #73424016 Report a problem | ||
| 9/3/2025 | Listed for sale | $1,490,000+73.3%$546/sqft |
Source: MLS PIN #73424016 Report a problem | ||
| 8/5/2015 | Sold | $860,000-1%$315/sqft |
Source: Public Record Report a problem | ||
| 6/8/2015 | Pending sale | $869,000$318/sqft |
Source: J. Barrett & Company #71836907 Report a problem | ||
Public tax history
| Year | Property taxes | Tax assessment |
|---|---|---|
| 2025 | $11,682 +7.1% | $1,276,700 +9.4% |
| 2024 | $10,907 +1.7% | $1,166,500 +13.4% |
| 2023 | $10,729 | $1,028,700 |
Find assessor info on the county website
Neighborhood: 01944
Nearby schools
GreatSchools rating
- 8/10Manchester Memorial Elementary SchoolGrades: PK-5Distance: 0.6 mi
- 6/10Manchester Essex Regional Middle SchoolGrades: 6-8Distance: 0.4 mi
- 10/10Manchester Essex Regional High SchoolGrades: 9-12Distance: 0.4 mi
Get a cash offer in 3 minutes
Find out how much your home could sell for in as little as 3 minutes with a no-obligation cash offer.
Estimated market value$1,550,000
Get a cash offer in 3 minutes
Find out how much your home could sell for in as little as 3 minutes with a no-obligation cash offer.
Estimated market value
$1,550,000
