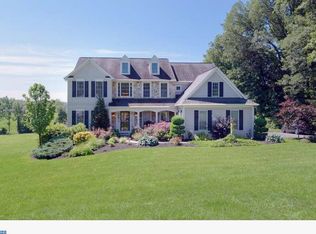Move right in to this IMMACULATE home in Governor Mifflin School District! Located in a private cul-de-sac, this 3800+ sq ft home sits on a 2+ acre lot. As you enter in, you are greeted by a grand entrance foyer that opens up nicely to the great room with cathedral ceilings, fireplace and hardwood floors. From here, check out the beautiful kitchen with a large island, wine bar, stainless steel appliances, tiled floor and an eat in area that overlooks the back deck. Completing the main level is a formal dining room with tray ceiling and hardwood floors, a living room and den/office, a laundry room and a powder room. Upstairs you will see a master suite with walk in closet and master bath with a whirlpool tub, standing shower and double sink vanity as well as 3 additional bedrooms and the home's 2nd full bath in the hallway. Now check out this basement! This finished walk out lower level could be perfect as an in law suite or for entertaining. It includes a the home's third full bath, a possible 5th bedroom or office, a theatre area, large family room, workshop/storage area and two walk out areas into the back yard! Before you leave, be sure to check out the outside! Here you will see a large, recently remodeled deck with breathtaking views, a fenced in garden area, playset, 2 car garage and the perfect sized yard for any size family! The tucked away location gives this home a country feel, but yet it is only minutes away from 222 and the Turnpike! This home has so much to offer, and has been meticulously cared so don't delay, call to schedule your showing today!
This property is off market, which means it's not currently listed for sale or rent on Zillow. This may be different from what's available on other websites or public sources.
