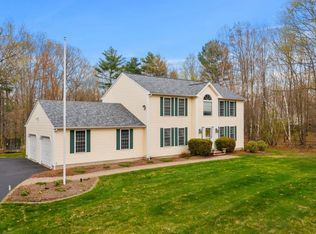Stunning, quality built, 3 bedroom, 3 bath cape with gourmet eat-in kitchen, cherry cabinets, island with gas cooktop, double ovens, walk in pantry, and sliders to a large deck overlooking a picture perfect private back yard. Hardwood floors throughout the first floor, first floor laundry room with utility sink, updated half bath, spacious family room with gas fireplace, formal dining room large enough to seat the whole family, huge first floor master suite with whirlpool tub, separate shower, double sink vanity, and walk in closet. Continue up the open staircase to the second floor where you'll find 2 more spacious bedrooms both with walk in closets and a full bath. The house has central air, stand by generator, and is beautifully landscaped with irrigation, perennials and flowering trees. This home sits so pretty on the lot, words can't describe. This is an oasis tucked away with lots of privacy on a flat lot convenient to everything. Lots of love and care in this home.
This property is off market, which means it's not currently listed for sale or rent on Zillow. This may be different from what's available on other websites or public sources.
