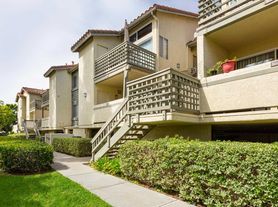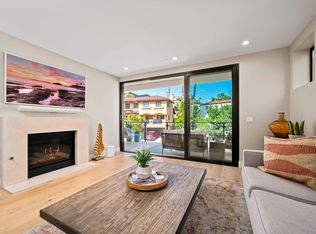Nestled within a prestigious guard-gated community, this Mediterranean custom estate is perched on a scenic bluff, capturing sweeping, unobstructed views of the ocean, Catalina Island, and coastline from nearly every room. Thoughtfully designed with four bedrooms and a dedicated office, the residence features a sought-after main-level primary suite and ensuite baths in each bedroom, offering elevated comfort and privacy. Defined by timeless craftsmanship, the interiors blend rustic elegance with refined detail highlighted by custom distressed wood beams, rich hardwoods, stone accents, and bespoke lighting throughout. French doors open to expansive viewing decks, creating a seamless connection to the coastal surroundings and inviting in ocean breezes. Tailored for both intimate gatherings and grand entertaining, the home offers a formal living room with stone fireplace, a sophisticated dining room, and a spacious great room that flows effortlessly into the chef's kitchen. Culinary enthusiasts will appreciate the Thermador gas range with grill, double ovens, dual warming drawers, Sub-Zero refrigerator, and additional refrigerated drawers. A walk-in pantry, butler's pantry, wet bar, and temperature-controlled wine room complete the entertainer's experience. The outdoor living area offers a serene escape, enhanced by lush landscaping, a tranquil water feature, and a striking fireplace. This private retreat features the perfect backdrop for relaxed coastal living beneath the stars. All just moments from the renowned beaches, art galleries, and fine dining of Laguna Beach.
House for rent
$18,000/mo
4 Le Conte, Laguna Niguel, CA 92677
4beds
5,321sqft
Price may not include required fees and charges.
Singlefamily
Available now
Cats, small dogs OK
Central air, zoned, ceiling fan
In unit laundry
3 Attached garage spaces parking
Central, zoned, fireplace
What's special
Striking fireplaceTranquil water featureTemperature-controlled wine roomCatalina island and coastlineStone accentsMain-level primary suiteSophisticated dining room
- 74 days |
- -- |
- -- |
Travel times
Looking to buy when your lease ends?
Consider a first-time homebuyer savings account designed to grow your down payment with up to a 6% match & 3.83% APY.
Facts & features
Interior
Bedrooms & bathrooms
- Bedrooms: 4
- Bathrooms: 5
- Full bathrooms: 4
- 1/2 bathrooms: 1
Rooms
- Room types: Dining Room, Office, Pantry
Heating
- Central, Zoned, Fireplace
Cooling
- Central Air, Zoned, Ceiling Fan
Appliances
- Included: Double Oven, Dryer, Microwave, Range, Refrigerator, Stove, Washer
- Laundry: In Unit, Inside
Features
- Balcony, Beamed Ceilings, Built-in Features, Ceiling Fan(s), Crown Molding, Eat-in Kitchen, High Ceilings, Main Level Primary, Multiple Primary Suites, Open Floorplan, Pantry, Recessed Lighting, Separate/Formal Dining Room, View, Walk-In Closet(s), Walk-In Pantry, Wet Bar, Wine Cellar
- Flooring: Carpet, Concrete
- Has fireplace: Yes
Interior area
- Total interior livable area: 5,321 sqft
Property
Parking
- Total spaces: 3
- Parking features: Attached, Garage, Covered
- Has attached garage: Yes
- Details: Contact manager
Features
- Stories: 3
- Exterior features: Architecture Style: Mediterranean, Association, Association Dues included in rent, Back Yard, Balcony, Beamed Ceilings, Built-in Features, Carbon Monoxide Detector(s), Ceiling Fan(s), Concrete, Covered, Crown Molding, Cul-De-Sac, Curbs, Direct Access, Double Door Entry, Eat-in Kitchen, Floor Covering: Stone, Flooring: Concrete, Flooring: Stone, French Doors, Garage, Gated with Guard, Guard, Heating system: Central, Heating system: Zoned, High Ceilings, Inside, Kitchen, Laundry, Living Room, Lot Features: Back Yard, Cul-De-Sac, Sprinkler System, Main Level Primary, Multiple Primary Suites, Open Floorplan, Outside, Pantry, Pool, Primary Bedroom, Recessed Lighting, Roof Type: Barrel, Separate/Formal Dining Room, Sidewalks, Sliding Doors, Smoke Detector(s), Sprinkler System, Street Lights, Tennis Court(s), View Type: Catalina, View Type: City Lights, View Type: Coastline, View Type: Hills, View Type: Ocean, View Type: Panoramic, Walk-In Closet(s), Walk-In Pantry, Warming Drawer, Water Softener, Wet Bar, Wine Cellar
- Has spa: Yes
- Spa features: Hottub Spa
- Has view: Yes
- View description: City View, Water View
Details
- Parcel number: 65825117
Construction
Type & style
- Home type: SingleFamily
- Property subtype: SingleFamily
Materials
- Roof: Tile
Condition
- Year built: 2000
Community & HOA
Community
- Features: Tennis Court(s)
HOA
- Amenities included: Tennis Court(s)
Location
- Region: Laguna Niguel
Financial & listing details
- Lease term: 12 Months
Price history
| Date | Event | Price |
|---|---|---|
| 8/9/2025 | Listed for rent | $18,000-18.2%$3/sqft |
Source: CRMLS #OC25178887 | ||
| 12/4/2024 | Listing removed | $22,000$4/sqft |
Source: CRMLS #OC24186111 | ||
| 9/8/2024 | Listed for rent | $22,000+37.5%$4/sqft |
Source: CRMLS #OC24186111 | ||
| 2/11/2019 | Sold | $3,630,000-9.3%$682/sqft |
Source: Public Record | ||
| 1/26/2019 | Pending sale | $4,000,000$752/sqft |
Source: Regency Real Estate Brokers #OC18153755 | ||

