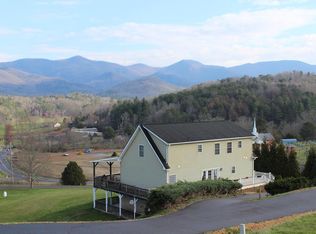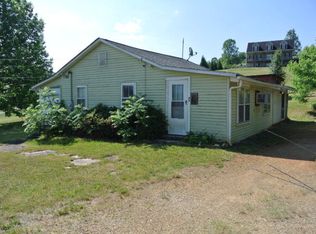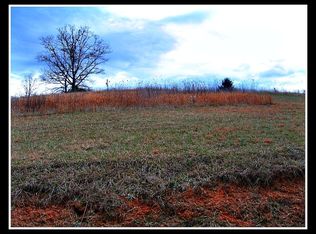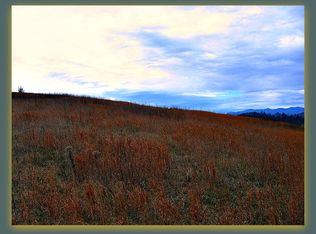Move in Ready...Hardwood Floors, Granite Counters, All Updated Light Fixtures, Big Covered Porch, 4 Bedroom, 3 Bath. Master on Main w/His & Hers Walk In Closets, Bath has Whirlpool Tub/Separate Shower. Gorgeous Kitchen, White Cabinets, Granite Counters, Pantry, lots of workspace and cabinets, Breakfast Bar. Kitchen is Open to an Expansive Eating Area with plenty of wall space for China Cabinet, Buffet, etc. French Doors to Private Back Deck. Awesome Floor Plan - Main Level 2 BR, 2 BA, Upper level 2 BR, Another Master Bath w/Whirlpool Tub/Separate Shower. 4th Bedroom currently used as Family/Game Room. Several Storage Closets. 9 Foot Ceilings Main Level. Hardwood Floors with Unique Custom Design in Living Room, Eating Area, Stairs and Hallway. Long Range Gorgeous Cowee Mountain Views. Very Easy Access with Plenty of Parking.
This property is off market, which means it's not currently listed for sale or rent on Zillow. This may be different from what's available on other websites or public sources.



