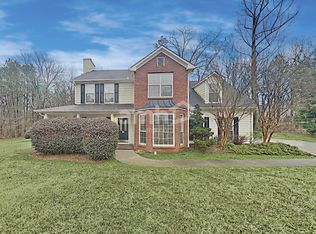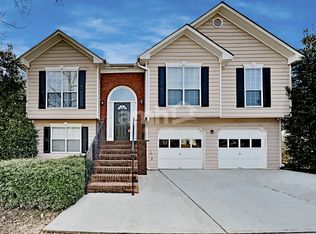Closed
$364,000
4 Leighs Grove Way, Grayson, GA 30017
3beds
1,844sqft
Single Family Residence
Built in 1997
1.33 Acres Lot
$383,600 Zestimate®
$197/sqft
$2,154 Estimated rent
Home value
$383,600
$364,000 - $403,000
$2,154/mo
Zestimate® history
Loading...
Owner options
Explore your selling options
What's special
Come see one of the newest listings in Grayson that sits on a 1.33 acre lot! This beautifully well maintained 3BR/2BA home has a large bonus room upstairs that could be used as a 4th bedroom, game room or office! The large eat-in kitchen has updated white cabinetry and granite counter tops. This roommate plan centers on a private master suite with a tray ceiling and a large walk-in closet. The master bath has separate shower stall and a jetted garden tub for your relaxation. The 2 nice sized secondary bedrooms are tucked away on the opposite side of home. The huge living room boasts a high cathedral ceiling, stone masonry fireplace and a separate dining room, all with LVP flooring. Upon exiting the back door, you will find a large covered patio and an exclusive back yard that is partially fenced. Dont worry about storage space, as there is a shed to hold all of your extra belongings. NO HOA! All this plus this home is located in a highly rated school district! Schedule your tour today!
Zillow last checked: 8 hours ago
Listing updated: October 07, 2024 at 12:34pm
Listed by:
Jessica Lorton 404-454-1550,
Re/Max Tru, Inc.
Bought with:
, 317219
Virtual Properties Realty.com
Source: GAMLS,MLS#: 10134810
Facts & features
Interior
Bedrooms & bathrooms
- Bedrooms: 3
- Bathrooms: 2
- Full bathrooms: 2
- Main level bathrooms: 2
- Main level bedrooms: 3
Dining room
- Features: Separate Room
Kitchen
- Features: Breakfast Area, Breakfast Room, Solid Surface Counters
Heating
- Natural Gas, Central, Forced Air
Cooling
- Ceiling Fan(s), Central Air
Appliances
- Included: Dishwasher, Oven/Range (Combo), Refrigerator
- Laundry: Laundry Closet, In Hall
Features
- Tray Ceiling(s), Vaulted Ceiling(s), High Ceilings, Separate Shower, Walk-In Closet(s), Master On Main Level, Roommate Plan
- Flooring: Carpet, Vinyl
- Basement: None
- Number of fireplaces: 1
- Fireplace features: Family Room, Masonry
- Common walls with other units/homes: No Common Walls
Interior area
- Total structure area: 1,844
- Total interior livable area: 1,844 sqft
- Finished area above ground: 1,844
- Finished area below ground: 0
Property
Parking
- Parking features: Garage Door Opener, Garage, Side/Rear Entrance
- Has garage: Yes
Accessibility
- Accessibility features: Accessible Kitchen, Accessible Entrance, Accessible Hallway(s)
Features
- Levels: One and One Half
- Stories: 1
- Patio & porch: Patio
- Has spa: Yes
- Spa features: Bath
- Fencing: Fenced,Back Yard,Chain Link
- Has view: Yes
- View description: Seasonal View
- Body of water: None
Lot
- Size: 1.33 Acres
- Features: Cul-De-Sac
- Residential vegetation: Partially Wooded
Details
- Additional structures: Shed(s)
- Parcel number: R5153 162
Construction
Type & style
- Home type: SingleFamily
- Architectural style: Ranch
- Property subtype: Single Family Residence
Materials
- Vinyl Siding
- Foundation: Slab
- Roof: Other
Condition
- Resale
- New construction: No
- Year built: 1997
Utilities & green energy
- Sewer: Septic Tank
- Water: Public
- Utilities for property: Cable Available, Electricity Available, Natural Gas Available, Phone Available, Water Available
Community & neighborhood
Security
- Security features: Smoke Detector(s)
Community
- Community features: None
Location
- Region: Grayson
- Subdivision: Leigh's Grove
HOA & financial
HOA
- Has HOA: No
- Services included: None
Other
Other facts
- Listing agreement: Exclusive Right To Sell
- Listing terms: Cash,Conventional,FHA,VA Loan
Price history
| Date | Event | Price |
|---|---|---|
| 4/14/2023 | Sold | $364,000+1.4%$197/sqft |
Source: | ||
| 3/21/2023 | Pending sale | $359,000$195/sqft |
Source: | ||
| 3/15/2023 | Listed for sale | $359,000+117.6%$195/sqft |
Source: | ||
| 5/17/2009 | Listing removed | $165,000$89/sqft |
Source: Listhub #3875677 | ||
| 3/24/2009 | Listed for sale | $165,000+10.8%$89/sqft |
Source: Listhub #3875677 | ||
Public tax history
| Year | Property taxes | Tax assessment |
|---|---|---|
| 2024 | $5,530 +652.2% | $144,440 +3.8% |
| 2023 | $735 -17.4% | $139,200 +27.4% |
| 2022 | $891 | $109,280 +22.5% |
Find assessor info on the county website
Neighborhood: 30017
Nearby schools
GreatSchools rating
- 9/10Starling Elementary SchoolGrades: PK-5Distance: 1 mi
- 8/10Couch Middle SchoolGrades: 6-8Distance: 1.2 mi
- 8/10Grayson High SchoolGrades: 9-12Distance: 3 mi
Schools provided by the listing agent
- Elementary: Starling
- Middle: Couch
- High: Grayson
Source: GAMLS. This data may not be complete. We recommend contacting the local school district to confirm school assignments for this home.
Get a cash offer in 3 minutes
Find out how much your home could sell for in as little as 3 minutes with a no-obligation cash offer.
Estimated market value
$383,600
Get a cash offer in 3 minutes
Find out how much your home could sell for in as little as 3 minutes with a no-obligation cash offer.
Estimated market value
$383,600

