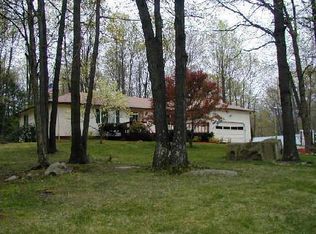Sold for $615,000 on 07/22/25
$615,000
4 Leopard Drive, Newtown, CT 06482
4beds
2,543sqft
Single Family Residence
Built in 1975
1.79 Acres Lot
$624,600 Zestimate®
$242/sqft
$3,876 Estimated rent
Home value
$624,600
$562,000 - $693,000
$3,876/mo
Zestimate® history
Loading...
Owner options
Explore your selling options
What's special
Charming and spacious home with curb appeal to spare. Beautifully maintained 4-bedroom, 2.5-bathroom High-Ranch resembling a Colonial offering 2,543 square feet of comfortable living space. From the moment you arrive, you'll be captivated by the striking curb appeal, professional landscaping, and inviting newer deck-perfect for outdoor entertaining.Step inside to discover freshly painted interiors and stunningly refinished hardwood floors that flow throughout the main level. The expansive family room is the heart of the home, featuring modern farmhouse lighting and a brick fireplace that adds warmth and character. The kitchen is equally impressive, boasting stainless steel appliances and space for casual dining. On the main level you'll find three generously sized bedrooms and two full bathrooms, offering plenty of space for family and guests. The lower level walk-out adds exceptional versatility with a second spacious family room complete with a fireplace, a fourth bedroom, and a half bath with convenient laundry hookups-perfect for a potential live in au pair, guest area, or home office. Additional features include a spacious 2-car garage, ample storage, and a layout designed for both everyday living and entertaining. Don't miss the opportunity to own this move-in ready home and take advantage of the award winning school system Newtown has to offer! Agent is related to seller.
Zillow last checked: 8 hours ago
Listing updated: July 22, 2025 at 05:06pm
Listed by:
Anthony Fabrizio 203-767-3354,
Coldwell Banker Realty 203-254-7100
Bought with:
Danielle Valenti, RES.0800203
Around Town Real Estate LLC
Source: Smart MLS,MLS#: 24106944
Facts & features
Interior
Bedrooms & bathrooms
- Bedrooms: 4
- Bathrooms: 3
- Full bathrooms: 2
- 1/2 bathrooms: 1
Primary bedroom
- Features: Full Bath, Stall Shower, Sliders, Hardwood Floor
- Level: Main
Bedroom
- Features: Wall/Wall Carpet
- Level: Lower
Bedroom
- Features: Hardwood Floor
- Level: Main
Bedroom
- Features: Hardwood Floor
- Level: Main
Bathroom
- Features: Tub w/Shower
- Level: Main
Bathroom
- Features: Laundry Hookup
- Level: Lower
Dining room
- Features: Hardwood Floor
- Level: Main
Family room
- Features: Fireplace
- Level: Lower
Family room
- Features: Vaulted Ceiling(s), Balcony/Deck, Fireplace, Sliders, Hardwood Floor
- Level: Main
Kitchen
- Level: Main
Heating
- Baseboard, Hot Water, Oil
Cooling
- Central Air
Appliances
- Included: Electric Range, Oven/Range, Microwave, Refrigerator, Dishwasher, Washer, Dryer, Water Heater
- Laundry: Lower Level
Features
- Basement: Full,Heated,Finished,Cooled,Liveable Space
- Attic: Storage,Pull Down Stairs
- Number of fireplaces: 2
Interior area
- Total structure area: 2,543
- Total interior livable area: 2,543 sqft
- Finished area above ground: 2,543
Property
Parking
- Total spaces: 8
- Parking features: Attached, Paved, Driveway, Garage Door Opener, Asphalt
- Attached garage spaces: 2
- Has uncovered spaces: Yes
Features
- Patio & porch: Deck, Patio
Lot
- Size: 1.79 Acres
- Features: Cul-De-Sac, Landscaped
Details
- Parcel number: 212167
- Zoning: R-1
Construction
Type & style
- Home type: SingleFamily
- Architectural style: Hi-Ranch
- Property subtype: Single Family Residence
Materials
- Wood Siding
- Foundation: Concrete Perimeter
- Roof: Asphalt
Condition
- New construction: No
- Year built: 1975
Utilities & green energy
- Sewer: Septic Tank
- Water: Well
Community & neighborhood
Location
- Region: Sandy Hook
- Subdivision: Sandy Hook
Price history
| Date | Event | Price |
|---|---|---|
| 7/23/2025 | Pending sale | $599,900-2.5%$236/sqft |
Source: | ||
| 7/22/2025 | Sold | $615,000+2.5%$242/sqft |
Source: | ||
| 5/22/2025 | Listed for sale | $599,900+69%$236/sqft |
Source: | ||
| 8/19/2016 | Listing removed | $355,000$140/sqft |
Source: William Raveis Real Estate #99119215 | ||
| 6/7/2016 | Price change | $355,000-2.7%$140/sqft |
Source: William Raveis Real Estate #99119215 | ||
Public tax history
| Year | Property taxes | Tax assessment |
|---|---|---|
| 2025 | $8,813 +6.6% | $306,640 |
| 2024 | $8,270 +2.8% | $306,640 |
| 2023 | $8,046 +4.6% | $306,640 +38.2% |
Find assessor info on the county website
Neighborhood: Sandy Hook
Nearby schools
GreatSchools rating
- 7/10Sandy Hook Elementary SchoolGrades: K-4Distance: 3.4 mi
- 7/10Newtown Middle SchoolGrades: 7-8Distance: 4.5 mi
- 9/10Newtown High SchoolGrades: 9-12Distance: 2.9 mi
Schools provided by the listing agent
- Elementary: Sandy Hook
- High: Newtown
Source: Smart MLS. This data may not be complete. We recommend contacting the local school district to confirm school assignments for this home.

Get pre-qualified for a loan
At Zillow Home Loans, we can pre-qualify you in as little as 5 minutes with no impact to your credit score.An equal housing lender. NMLS #10287.
Sell for more on Zillow
Get a free Zillow Showcase℠ listing and you could sell for .
$624,600
2% more+ $12,492
With Zillow Showcase(estimated)
$637,092