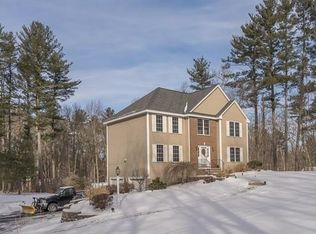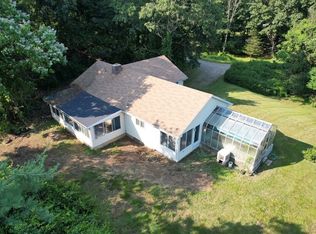**MULTIPLE OFFER NOTIFICATION. OFFERS DUE BY 12 NOON 11/11. OPEN HOUSES CANCELLED** Make this beautiful Ipswich home your countryside retreat! Built in 2004, this 4 bedroom, 3 bathroom custom ranch style home is tucked away on a generous 6 acre lot. Open living/dining/kitchen area with cathedral ceilings, kitchen island, and a gorgeous stone fireplace as the centerpiece. All four bedrooms and laundry room on main living level. Primary bedroom has ensuite. Bonus lower level has 2 finished rooms plus bathroom. Lower level also has its own separate entrance from rear of home. Many recent updates including interior and exterior paint, water heater, and appliances. Hardie board siding. Attached two car garage. Tons of storage. Bring lots of ideas for what else you can do with the spacious backyard with fire pit and shed.
This property is off market, which means it's not currently listed for sale or rent on Zillow. This may be different from what's available on other websites or public sources.

