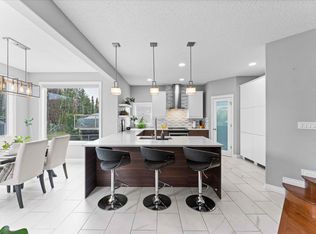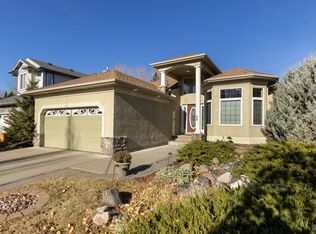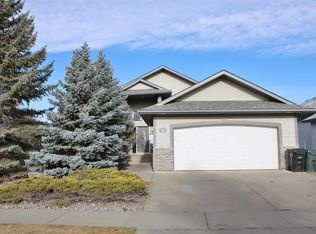Spacious, fully finished two storey (2,800 sq ft!) on a pie shaped lot in a mature crescent in Linksview, steps to the trails & parks! Enjoy your morning coffee on the front porch, evening sun by the firepit in the back yard. The home itself is really turnkey! As soon as you walk in, you are welcomed by the warms and the brightness from west facing windows, office by the front entrance, living room with unique feature wall & gas fireplace, open to dining area & kitchen, easy for entertaining! Granite countertops, stainless streel appliances, walk through pantry, lots of closets, 2 pc bath by the garage, which is any guy's dream: heated, drains, hot/cold water taps, 220V & oversized 30x23 ft! Upstairs you will find a generous bonus room with another gas fireplace & entertaining nook! Great size 2 bedrooms, main 5 pc bath, upstairs laundry room with lots of storage, & primary suite with a bright 5 pc ensuite & walk in closet! Basement professionally finished with wet bar, 4th bedroom & full bath! MUST SEE!
This property is off market, which means it's not currently listed for sale or rent on Zillow. This may be different from what's available on other websites or public sources.



