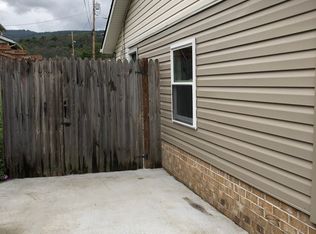Sold for $199,000 on 07/25/24
$199,000
4 Ludwick Ct, Keyser, WV 26726
3beds
1,398sqft
Single Family Residence
Built in 1984
6,240 Square Feet Lot
$206,800 Zestimate®
$142/sqft
$1,427 Estimated rent
Home value
$206,800
Estimated sales range
Not available
$1,427/mo
Zestimate® history
Loading...
Owner options
Explore your selling options
What's special
4 Ludwick Court is a ranch-style home nestled in the small town of Keyser, WV, which embodies a charming blend of simplicity and comfort. Its single-story layout sprawls horizontally with the convenience of single-level living. The layout is designed for easy living, with a floor plan that connects the living, dining, sunroom, and kitchen areas seamlessly. The home has nice curb appeal with wide eaves that offer a welcoming silhouette against neighborhood scenery. The exterior features a combination of brick and siding, reflecting a balance of durability and traditional aesthetics. The landscaping is low-maintenance, with some lawn space and room for light gardening. The backyard's main features are a quaint screened porch and the pool; truly an oasis in your own backyard! Many quality updates, excellent maintenance, and pride of ownership shine through in this home. Do not overlook the metal roof, replacement windows, or central A/C and heat pump which are all just a few years old. This home will become more than just a dwelling—it will be your home in a close-knit community. Walkable streets are one of the best attributes of the Airport Addition. Plus, all the conveniences you need are just a short drive away. Call today to schedule your exclusive showing appointment.
Zillow last checked: 8 hours ago
Listing updated: August 13, 2024 at 08:22pm
Listed by:
Katie Gattens 301-707-3065,
Coldwell Banker Home Town Realty
Bought with:
Logan DelSignore, WV0029588
Coldwell Banker Home Town Realty
Eric Riggleman, 5009157
Coldwell Banker Home Town Realty
Source: Bright MLS,MLS#: WVMI2002696
Facts & features
Interior
Bedrooms & bathrooms
- Bedrooms: 3
- Bathrooms: 2
- Full bathrooms: 1
- 1/2 bathrooms: 1
- Main level bathrooms: 2
- Main level bedrooms: 3
Heating
- Baseboard, Heat Pump, Electric
Cooling
- Central Air
Appliances
- Included: Oven/Range - Electric, Refrigerator, Electric Water Heater
- Laundry: Main Level
Features
- Family Room Off Kitchen, Kitchen - Country, Primary Bath(s), Floor Plan - Traditional
- Doors: Storm Door(s)
- Windows: Replacement, Vinyl Clad, Screens
- Has basement: No
- Number of fireplaces: 1
Interior area
- Total structure area: 1,398
- Total interior livable area: 1,398 sqft
- Finished area above ground: 1,398
Property
Parking
- Total spaces: 4
- Parking features: Garage Faces Front, Driveway, Attached
- Attached garage spaces: 1
- Uncovered spaces: 3
Accessibility
- Accessibility features: Accessible Entrance, No Stairs
Features
- Levels: One
- Stories: 1
- Patio & porch: Deck, Screened Porch
- Has private pool: Yes
- Pool features: Above Ground, Fenced, Private
- Fencing: Partial,Back Yard
- Has view: Yes
- View description: City
Lot
- Size: 6,240 sqft
Details
- Additional structures: Above Grade
- Parcel number: 07 9A006000000000
- Zoning: R - RESIDENTIAL
- Special conditions: Standard
Construction
Type & style
- Home type: SingleFamily
- Architectural style: Ranch/Rambler
- Property subtype: Single Family Residence
Materials
- Combination, Brick
- Foundation: Slab
- Roof: Metal
Condition
- Excellent
- New construction: No
- Year built: 1984
- Major remodel year: 2015
Details
- Builder name: FUNDERBURG
Utilities & green energy
- Sewer: Public Sewer
- Water: Public
- Utilities for property: Cable Available
Community & neighborhood
Location
- Region: Keyser
- Subdivision: Airport Addition
- Municipality: KEYSER
Other
Other facts
- Listing agreement: Exclusive Right To Sell
- Listing terms: Cash,Conventional,FHA,USDA Loan,VA Loan
- Ownership: Fee Simple
- Road surface type: Black Top
Price history
| Date | Event | Price |
|---|---|---|
| 7/25/2024 | Sold | $199,000-0.3%$142/sqft |
Source: | ||
| 7/22/2024 | Pending sale | $199,500$143/sqft |
Source: | ||
| 7/11/2024 | Contingent | $199,500$143/sqft |
Source: | ||
| 7/8/2024 | Price change | $199,500-7.2%$143/sqft |
Source: | ||
| 6/21/2024 | Listed for sale | $215,000$154/sqft |
Source: | ||
Public tax history
| Year | Property taxes | Tax assessment |
|---|---|---|
| 2024 | $608 +4.2% | $58,740 +2.7% |
| 2023 | $583 -1.6% | $57,180 -1% |
| 2022 | $593 -34.6% | $57,780 |
Find assessor info on the county website
Neighborhood: 26726
Nearby schools
GreatSchools rating
- NAMineral County Alternative SchoolGrades: PK-12Distance: 0.4 mi
- 3/10Keyser Primary SchoolGrades: PK-4Distance: 0.4 mi
- NAMineral County Technical CenterGrades: 9-12Distance: 0.4 mi
Schools provided by the listing agent
- High: Keyser
- District: Mineral County Schools
Source: Bright MLS. This data may not be complete. We recommend contacting the local school district to confirm school assignments for this home.

Get pre-qualified for a loan
At Zillow Home Loans, we can pre-qualify you in as little as 5 minutes with no impact to your credit score.An equal housing lender. NMLS #10287.
