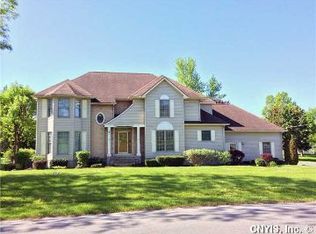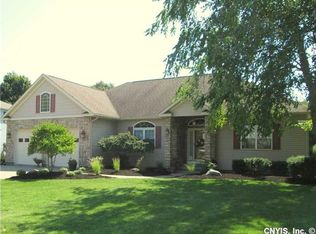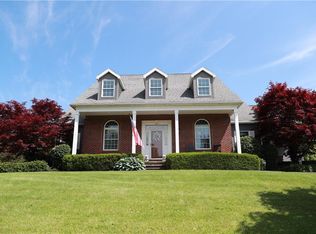More than 3,300 square feet of LIVING SPACE is enjoyed in this gracious quality built HOME by Caruso. Nestled on a gorgeous cul de sac street of stunning homes, enjoy a TWO STORY FOYER, finished WALK-OUT BASEMENT, and spacious eat in kitchen with sliders leading to the deck overlooking the beautiful IN-GROUND POOL. Enjoy a large master en suite, HARDWOODS FLOORS, entertainment size FORMAL DINING ROOM, large FAMILY ROOM with STONE GAS FIREPLACE and formal living room. The LOWER LEVEL is the perfect IN-LAW SUITE with FULL BATH, LIVING ROOM & BEDROOM! Or use this great space that walks out to the pool for PLAY with a billiard room complete with pool table! There's a First floor laundry and central vacuum system. too! A MUST SEE, this lovely home could not be duplicated for this price! 2019-04-25
This property is off market, which means it's not currently listed for sale or rent on Zillow. This may be different from what's available on other websites or public sources.


