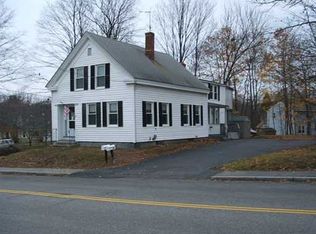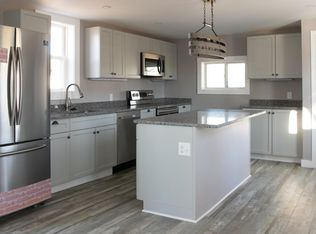Closed
$500,000
4 Lynn Avenue, Biddeford, ME 04005
3beds
2,110sqft
Single Family Residence
Built in 1983
0.37 Acres Lot
$515,000 Zestimate®
$237/sqft
$2,727 Estimated rent
Home value
$515,000
$458,000 - $577,000
$2,727/mo
Zestimate® history
Loading...
Owner options
Explore your selling options
What's special
Welcome to this charming Colonial home, perfectly situated on a tranquil cul-de-sac. This inviting residence boasts 3 spacious bedrooms and 1.5 bathrooms, offering comfort and convenience for modern living. As you enter, you'll be greeted by a classic front porch, an ideal spot for relaxing and enjoying the serene surroundings.
The heart of the home features a well-designed layout with a cozy living area and a functional kitchen, perfect for family gatherings and entertaining. A standout feature of this property is the bonus flex space with exceptional lighting—ready for your imagination to transform it into a home office, playroom, or creative studio.
Additionally, the semi-finished basement offers a fantastic opportunity to expand your living space according to your needs. Whether you envision it as a media room, gym, or additional storage, this versatile area is ready for your personal touch.
Step outside into the expansive backyard, where you'll find plenty of room for outdoor activities, gardening, or simply enjoying the open space. One of the home's highlights is the hot tub room—your private retreat for unwinding after a long day. The property also includes a one-car garage, providing additional storage and convenience.
With its blend of traditional charm, practical amenities, and versatile spaces, this Colonial home offers a delightful living experience in a peaceful neighborhood. Don't miss the opportunity to make it yours! Seller is offering concessions.
Zillow last checked: 8 hours ago
Listing updated: October 03, 2024 at 07:19am
Listed by:
Keller Williams Realty 207-415-8204
Bought with:
Elevate Maine Realty
Source: Maine Listings,MLS#: 1599642
Facts & features
Interior
Bedrooms & bathrooms
- Bedrooms: 3
- Bathrooms: 2
- Full bathrooms: 1
- 1/2 bathrooms: 1
Primary bedroom
- Level: Second
Bedroom 2
- Level: Second
Bedroom 3
- Level: Second
Dining room
- Level: First
Kitchen
- Level: First
Living room
- Level: First
Sunroom
- Level: First
Heating
- Baseboard, Direct Vent Heater, Stove
Cooling
- None
Appliances
- Included: Dishwasher, Dryer, Microwave, Electric Range, Refrigerator, Washer
Features
- Flooring: Carpet, Laminate, Tile, Wood
- Basement: Interior Entry,Full,Unfinished
- Has fireplace: No
Interior area
- Total structure area: 2,110
- Total interior livable area: 2,110 sqft
- Finished area above ground: 1,710
- Finished area below ground: 400
Property
Parking
- Total spaces: 1
- Parking features: Paved, 1 - 4 Spaces
- Attached garage spaces: 1
Features
- Patio & porch: Deck, Porch
- Has spa: Yes
Lot
- Size: 0.37 Acres
- Features: Near Shopping, Neighborhood, Cul-De-Sac, Level, Open Lot, Landscaped
Details
- Parcel number: BIDDM29L1774
- Zoning: R1A
Construction
Type & style
- Home type: SingleFamily
- Architectural style: Colonial
- Property subtype: Single Family Residence
Materials
- Wood Frame, Vinyl Siding
- Roof: Shingle
Condition
- Year built: 1983
Utilities & green energy
- Electric: Circuit Breakers
- Sewer: Public Sewer
- Water: Public
- Utilities for property: Utilities On
Community & neighborhood
Location
- Region: Biddeford
Other
Other facts
- Road surface type: Paved
Price history
| Date | Event | Price |
|---|---|---|
| 10/3/2024 | Pending sale | $499,000-0.2%$236/sqft |
Source: | ||
| 9/27/2024 | Sold | $500,000+0.2%$237/sqft |
Source: | ||
| 8/26/2024 | Contingent | $499,000$236/sqft |
Source: | ||
| 8/8/2024 | Listed for sale | $499,000+91.9%$236/sqft |
Source: | ||
| 8/22/2019 | Sold | $260,000+4.4%$123/sqft |
Source: | ||
Public tax history
| Year | Property taxes | Tax assessment |
|---|---|---|
| 2024 | $5,850 +9.1% | $411,400 +0.7% |
| 2023 | $5,360 +11.8% | $408,500 +39.8% |
| 2022 | $4,795 +6.6% | $292,200 +18.4% |
Find assessor info on the county website
Neighborhood: 04005
Nearby schools
GreatSchools rating
- NAJohn F Kennedy Memorial SchoolGrades: PK-KDistance: 0.4 mi
- 3/10Biddeford Middle SchoolGrades: 5-8Distance: 0.5 mi
- 5/10Biddeford High SchoolGrades: 9-12Distance: 1.4 mi

Get pre-qualified for a loan
At Zillow Home Loans, we can pre-qualify you in as little as 5 minutes with no impact to your credit score.An equal housing lender. NMLS #10287.

