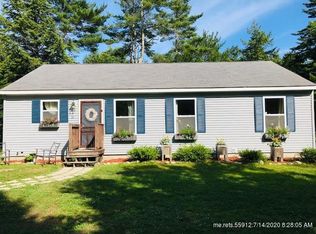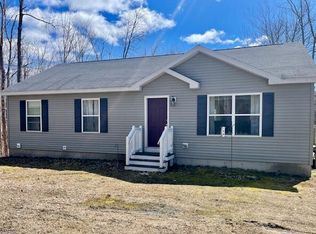Beautifully maintained 2012 home just 4 miles from downtown Ellsworth on 3/4 acre corner lot. Screened in front porch to watch the sunset and full length deck off kitchen to enjoy the morning sun! Single-level living with updated kitchen including granite countertops, en suite master bedroom; office, laundry and 2nd bedroom on first floor. Partially finished walk-out basement with propane fireplace would make wonderful third bedroom / family room / workout room - the possibilites are endless. Fantastic storage inside as well as 10 x 16 storage/garden shed outside. New raised garden bed and flower gardens planted this year!
This property is off market, which means it's not currently listed for sale or rent on Zillow. This may be different from what's available on other websites or public sources.


