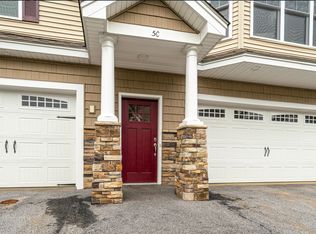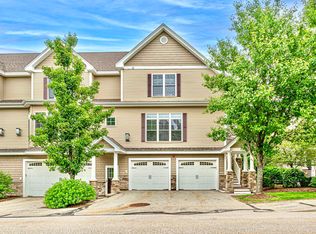Closed
Listed by:
Lia Damm-Dennehy,
Imperial Properties 603-257-5000
Bought with: EXIT Reward Realty
$525,000
4 Manor Drive #B, Hooksett, NH 03106
3beds
2,655sqft
Condominium, Townhouse
Built in 2007
-- sqft lot
$562,600 Zestimate®
$198/sqft
$3,617 Estimated rent
Home value
$562,600
$484,000 - $658,000
$3,617/mo
Zestimate® history
Loading...
Owner options
Explore your selling options
What's special
Are you seeking the care-free lifestyle that comes with townhouse living? 4 Manor Drive, of coveted Carriage Manor, once served as a model home and has been meticulously maintained since! Only a few steps into the main level, you will be greeted by a sundrenched sitting area. Enjoy the “finer” things with 9' ceilings, Brazilian Cherry hardwood, crown molding, timeless Cherry cabinets, & lovely granite. The open concept layout effortlessly connects the spacious kitchen & dining area to the comfortable fireplaced living room. The primary bedroom has the convenience of an en suite bath & walk-in closet. Two more bedrooms with ample closet space & a full bath complete this floor. Do you work from home, host company, school from home, or crave a home gym? The finished basement with a half bath is sure to please! The daylight windows & slider on this level offer excellent access to the yard and allow plenty of natural daylight. This particular unit abuts the woods where you can nearly hear a pin drop & even enjoy a bit of wildlife. Bask in the central air during the dog days of summer. Central vac makes upkeep a breeze while the new hot water heater offers peace of mind. Keep your vehicle out of the NH winters with the one car garage. This enclave is the best blend of peace and tranquility while maintaining perfect proximity to shopping, dining, major travel routes, and all the best that Hooksett has to offer. Be sure to seize the opportunity! Showings begin 7/20 at the Open House.
Zillow last checked: 8 hours ago
Listing updated: October 05, 2024 at 05:16am
Listed by:
Lia Damm-Dennehy,
Imperial Properties 603-257-5000
Bought with:
Lyn Ward
EXIT Reward Realty
Source: PrimeMLS,MLS#: 5005701
Facts & features
Interior
Bedrooms & bathrooms
- Bedrooms: 3
- Bathrooms: 4
- Full bathrooms: 2
- 1/2 bathrooms: 2
Heating
- Natural Gas, Forced Air
Cooling
- Central Air
Appliances
- Included: Dryer, Microwave, Electric Range, Refrigerator, Washer, Separate Water Heater
- Laundry: 2nd Floor Laundry
Features
- Central Vacuum, Primary BR w/ BA, Natural Light, Walk-In Closet(s)
- Flooring: Hardwood, Tile, Vinyl Plank
- Windows: Window Treatments
- Basement: Daylight,Finished,Full,Walkout,Interior Entry
- Has fireplace: Yes
- Fireplace features: Gas
Interior area
- Total structure area: 2,655
- Total interior livable area: 2,655 sqft
- Finished area above ground: 1,847
- Finished area below ground: 808
Property
Parking
- Total spaces: 1
- Parking features: Paved, Direct Entry, Driveway, Garage, Off Street
- Garage spaces: 1
- Has uncovered spaces: Yes
Features
- Levels: 3
- Stories: 3
- Patio & porch: Patio
- Exterior features: Deck
Lot
- Features: Condo Development, Landscaped, Neighborhood
Details
- Parcel number: HOOKM6B22L71U4B
- Zoning description: condo
Construction
Type & style
- Home type: Townhouse
- Property subtype: Condominium, Townhouse
Materials
- Wood Frame
- Foundation: Concrete
- Roof: Asphalt Shingle
Condition
- New construction: No
- Year built: 2007
Utilities & green energy
- Electric: 200+ Amp Service
- Sewer: Public Sewer
- Utilities for property: Gas On-Site
Community & neighborhood
Location
- Region: Hooksett
HOA & financial
Other financial information
- Additional fee information: Fee: $377
Price history
| Date | Event | Price |
|---|---|---|
| 10/4/2024 | Sold | $525,000+5%$198/sqft |
Source: | ||
| 7/24/2024 | Contingent | $500,000$188/sqft |
Source: | ||
| 7/18/2024 | Listed for sale | $500,000+73.4%$188/sqft |
Source: | ||
| 3/26/2010 | Sold | $288,300-10.6%$109/sqft |
Source: Public Record | ||
| 10/8/2009 | Sold | $322,400$121/sqft |
Source: Public Record | ||
Public tax history
| Year | Property taxes | Tax assessment |
|---|---|---|
| 2024 | $7,588 +6.1% | $447,400 |
| 2023 | $7,149 -5.4% | $447,400 +42.3% |
| 2022 | $7,561 +7.6% | $314,400 +0.7% |
Find assessor info on the county website
Neighborhood: 03106
Nearby schools
GreatSchools rating
- 7/10Hooksett Memorial SchoolGrades: 3-5Distance: 1.8 mi
- 7/10David R. Cawley Middle SchoolGrades: 6-8Distance: 3.5 mi
- NAFred C. Underhill SchoolGrades: PK-2Distance: 3.7 mi
Schools provided by the listing agent
- District: Hooksett School District
Source: PrimeMLS. This data may not be complete. We recommend contacting the local school district to confirm school assignments for this home.

Get pre-qualified for a loan
At Zillow Home Loans, we can pre-qualify you in as little as 5 minutes with no impact to your credit score.An equal housing lender. NMLS #10287.

