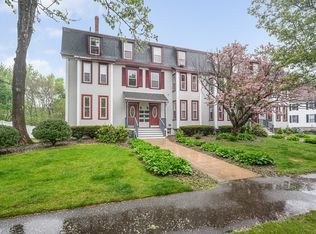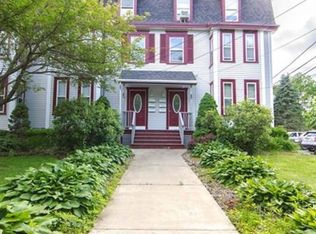Sold for $849,000 on 11/27/23
$849,000
4 Maple Ave, Andover, MA 01810
4beds
2,600sqft
Single Family Residence
Built in 1920
8,494 Square Feet Lot
$1,053,000 Zestimate®
$327/sqft
$4,958 Estimated rent
Home value
$1,053,000
$958,000 - $1.16M
$4,958/mo
Zestimate® history
Loading...
Owner options
Explore your selling options
What's special
**New Price**Fantastic in-town location!! This Colonial has 4 bedrooms, 2.5 bathrooms. The first floor offers living room with fireplace, dining room with built-ins, large family room with fireplace, kitchen with granite counter tops and stainless steel appliances and breakfast area. The second floor has a spacious primary bedroom with full bath, 2nd bedroom and a shared full bath. The third floor has two bedrooms. This home also has Solar Panels, 1 Car garage, fenced yard with 2 decks perfect for entertaining. Convenient (one block to Main St) and all that Downtown Andover has to offer!!
Zillow last checked: 8 hours ago
Listing updated: November 27, 2023 at 09:07am
Listed by:
Christine Grammas 978-375-9934,
J. Barrett & Company 978-526-8555
Bought with:
Carlisle Group
Compass
Source: MLS PIN,MLS#: 73144904
Facts & features
Interior
Bedrooms & bathrooms
- Bedrooms: 4
- Bathrooms: 3
- Full bathrooms: 2
- 1/2 bathrooms: 1
Primary bedroom
- Features: Bathroom - Full, Closet, Flooring - Wall to Wall Carpet
- Level: Second
- Area: 228
- Dimensions: 12 x 19
Bedroom 2
- Features: Closet, Flooring - Wall to Wall Carpet
- Level: Second
- Area: 144
- Dimensions: 12 x 12
Bedroom 3
- Features: Closet, Flooring - Wall to Wall Carpet
- Level: Third
- Area: 180
- Dimensions: 12 x 15
Bedroom 4
- Features: Closet, Flooring - Wall to Wall Carpet
- Level: Third
- Area: 192
- Dimensions: 12 x 16
Primary bathroom
- Features: Yes
Bathroom 1
- Features: Bathroom - Full, Closet - Linen, Flooring - Stone/Ceramic Tile
- Level: Second
- Area: 90
- Dimensions: 9 x 10
Bathroom 2
- Features: Bathroom - Full, Closet - Linen, Flooring - Stone/Ceramic Tile
- Level: Second
- Area: 108
- Dimensions: 9 x 12
Bathroom 3
- Features: Bathroom - Half, Flooring - Stone/Ceramic Tile
- Level: First
- Area: 25
- Dimensions: 5 x 5
Dining room
- Features: Closet/Cabinets - Custom Built, Flooring - Hardwood
- Level: First
- Area: 180
- Dimensions: 12 x 15
Family room
- Features: Skylight, Cathedral Ceiling(s), Ceiling Fan(s), Closet/Cabinets - Custom Built, Flooring - Wall to Wall Carpet
- Level: First
- Area: 437
- Dimensions: 19 x 23
Kitchen
- Features: Flooring - Stone/Ceramic Tile, Pantry, Countertops - Stone/Granite/Solid, Kitchen Island, Stainless Steel Appliances
- Level: Main,First
- Area: 168
- Dimensions: 12 x 14
Living room
- Features: Flooring - Hardwood
- Level: First
- Area: 144
- Dimensions: 12 x 12
Heating
- Forced Air, Baseboard, Natural Gas
Cooling
- Central Air, Window Unit(s), Ductless
Appliances
- Laundry: Flooring - Stone/Ceramic Tile, First Floor
Features
- Slider, Entrance Foyer, Central Vacuum, Wired for Sound
- Flooring: Tile, Carpet, Hardwood, Stone/Ceramic Tile
- Doors: Storm Door(s)
- Basement: Full,Interior Entry,Sump Pump,Unfinished
- Number of fireplaces: 2
- Fireplace features: Family Room, Living Room
Interior area
- Total structure area: 2,600
- Total interior livable area: 2,600 sqft
Property
Parking
- Total spaces: 4
- Parking features: Under, Garage Door Opener, Paved Drive, Off Street, Paved
- Attached garage spaces: 1
- Has uncovered spaces: Yes
Features
- Patio & porch: Porch, Deck
- Exterior features: Balcony / Deck, Storage
- Fencing: Fenced
Lot
- Size: 8,494 sqft
- Features: Level
Details
- Parcel number: 1837578
- Zoning: SRA
Construction
Type & style
- Home type: SingleFamily
- Architectural style: Colonial
- Property subtype: Single Family Residence
Materials
- Frame
- Foundation: Concrete Perimeter, Stone
- Roof: Shingle
Condition
- Year built: 1920
Utilities & green energy
- Electric: Circuit Breakers
- Sewer: Public Sewer
- Water: Public
- Utilities for property: for Gas Range
Community & neighborhood
Security
- Security features: Security System
Community
- Community features: Public Transportation, Shopping, Tennis Court(s), Park, Walk/Jog Trails, Golf, Medical Facility, Bike Path, Conservation Area, Highway Access, House of Worship, Private School, Public School, T-Station, University
Location
- Region: Andover
Price history
| Date | Event | Price |
|---|---|---|
| 11/27/2023 | Sold | $849,000-5.6%$327/sqft |
Source: MLS PIN #73144904 | ||
| 10/25/2023 | Contingent | $899,000$346/sqft |
Source: MLS PIN #73144904 | ||
| 10/13/2023 | Price change | $899,000-2.8%$346/sqft |
Source: MLS PIN #73144904 | ||
| 9/30/2023 | Listed for sale | $925,000-5.1%$356/sqft |
Source: MLS PIN #73144904 | ||
| 9/23/2023 | Contingent | $975,000$375/sqft |
Source: MLS PIN #73144904 | ||
Public tax history
| Year | Property taxes | Tax assessment |
|---|---|---|
| 2025 | $10,796 | $838,200 |
| 2024 | $10,796 +4.8% | $838,200 +11.2% |
| 2023 | $10,300 | $754,000 |
Find assessor info on the county website
Neighborhood: 01810
Nearby schools
GreatSchools rating
- 9/10Bancroft Elementary SchoolGrades: K-5Distance: 1.6 mi
- 8/10Andover West Middle SchoolGrades: 6-8Distance: 0.6 mi
- 10/10Andover High SchoolGrades: 9-12Distance: 0.9 mi
Schools provided by the listing agent
- Elementary: Andover
- Middle: Andover
- High: Andover
Source: MLS PIN. This data may not be complete. We recommend contacting the local school district to confirm school assignments for this home.
Get a cash offer in 3 minutes
Find out how much your home could sell for in as little as 3 minutes with a no-obligation cash offer.
Estimated market value
$1,053,000
Get a cash offer in 3 minutes
Find out how much your home could sell for in as little as 3 minutes with a no-obligation cash offer.
Estimated market value
$1,053,000

