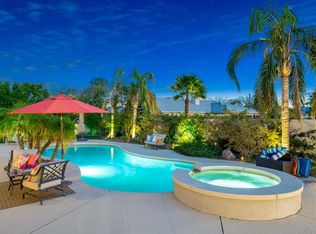Sold for $900,000
Listing Provided by:
Craig Michaels DRE #02038709 760-880-3848,
Desert Lifestyle Properties
Bought with: Desert Lifestyle Properties
$900,000
4 Marseilles Rd, Rancho Mirage, CA 92270
4beds
3,075sqft
Single Family Residence
Built in 2004
0.29 Acres Lot
$896,700 Zestimate®
$293/sqft
$7,078 Estimated rent
Home value
$896,700
$816,000 - $986,000
$7,078/mo
Zestimate® history
Loading...
Owner options
Explore your selling options
What's special
Nestled in the highly desirable gated community of Versailles, this stunning 4-bedroom, 3-bath home offers an exceptional blend of luxury and comfort. Spanning 3,075 sq. ft., the residence features high ceilings, a formal entryway, and an elegant double-door entrance. Step through a beautifully landscaped gated courtyard, adorned with lush foliage, and into a thoughtfully designed interior filled with natural light. The inviting family room, complete with a cozy gas fireplace, seamlessly connects to the spacious gourmet kitchen, which boasts a large center island with sink, granite countertops, a gas cooktop, and ample cabinetry. The primary suite is a private retreat, featuring a large walk-in closet, an en-suite bath, and direct access to the pool and spa. Outside the custom stacked stone accents its elegant architecture. The backyard oasis features a flagstone pool deck, a tranquil spa, gazebo, and a well-appointed patio, perfect for entertaining or relaxing in the serene setting. Adding to its appeal, this home is located in the Imperial Irrigation District (IID), offering lower electricity rates to help save on utility bills. Plus, it sits right across the street from Cotino - A Storyliving by Disney community.
Zillow last checked: 8 hours ago
Listing updated: July 22, 2025 at 12:18pm
Listing Provided by:
Craig Michaels DRE #02038709 760-880-3848,
Desert Lifestyle Properties
Bought with:
Craig Michaels, DRE #02038709
Desert Lifestyle Properties
Source: CRMLS,MLS#: 219124687PS Originating MLS: California Desert AOR & Palm Springs AOR
Originating MLS: California Desert AOR & Palm Springs AOR
Facts & features
Interior
Bedrooms & bathrooms
- Bedrooms: 4
- Bathrooms: 3
- Full bathrooms: 2
- 1/2 bathrooms: 1
Kitchen
- Features: Granite Counters, Kitchen Island
Heating
- Central
Cooling
- Central Air, Dual
Appliances
- Included: Dishwasher, Gas Cooktop, Refrigerator, Range Hood, Trash Compactor
Features
- High Ceilings, Recessed Lighting
- Flooring: Carpet, Tile
- Doors: Double Door Entry
- Has fireplace: Yes
- Fireplace features: Den, Family Room, Gas
Interior area
- Total interior livable area: 3,075 sqft
Property
Parking
- Total spaces: 5
- Parking features: Direct Access, Garage, Garage Door Opener
- Attached garage spaces: 3
- Uncovered spaces: 2
Features
- Levels: One
- Stories: 1
- Patio & porch: Covered
- Has private pool: Yes
- Pool features: In Ground, Waterfall
- Spa features: Heated, In Ground
- Fencing: Stucco Wall
- Has view: Yes
- View description: Mountain(s)
Lot
- Size: 0.29 Acres
- Features: Landscaped, Sprinkler System
Details
- Additional structures: Gazebo
- Parcel number: 685210040
- Special conditions: Standard
Construction
Type & style
- Home type: SingleFamily
- Property subtype: Single Family Residence
Materials
- Stucco
- Roof: Concrete
Condition
- New construction: No
- Year built: 2004
Utilities & green energy
- Utilities for property: Cable Available
Community & neighborhood
Security
- Security features: Gated Community
Community
- Community features: Gated
Location
- Region: Rancho Mirage
HOA & financial
HOA
- Has HOA: Yes
- HOA fee: $270 monthly
- Amenities included: Tennis Court(s)
- Association name: Versailles Community Association
Price history
| Date | Event | Price |
|---|---|---|
| 7/21/2025 | Sold | $900,000-5%$293/sqft |
Source: | ||
| 7/1/2025 | Pending sale | $947,000$308/sqft |
Source: | ||
| 6/12/2025 | Contingent | $947,000$308/sqft |
Source: | ||
| 4/17/2025 | Price change | $947,000-5%$308/sqft |
Source: | ||
| 3/19/2025 | Price change | $997,000-5%$324/sqft |
Source: | ||
Public tax history
| Year | Property taxes | Tax assessment |
|---|---|---|
| 2025 | $12,506 +43.4% | $940,000 +52.9% |
| 2024 | $8,724 +0.9% | $614,803 +2% |
| 2023 | $8,644 +1.5% | $602,749 +2% |
Find assessor info on the county website
Neighborhood: 92270
Nearby schools
GreatSchools rating
- 7/10Rancho Mirage Elementary SchoolGrades: K-5Distance: 3.6 mi
- 4/10Nellie N. Coffman Middle SchoolGrades: 6-8Distance: 3.2 mi
- 6/10Rancho Mirage HighGrades: 9-12Distance: 3.2 mi
Get a cash offer in 3 minutes
Find out how much your home could sell for in as little as 3 minutes with a no-obligation cash offer.
Estimated market value$896,700
Get a cash offer in 3 minutes
Find out how much your home could sell for in as little as 3 minutes with a no-obligation cash offer.
Estimated market value
$896,700
