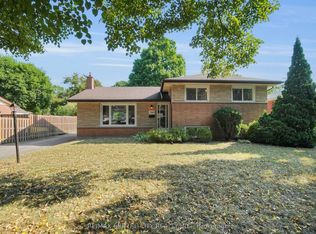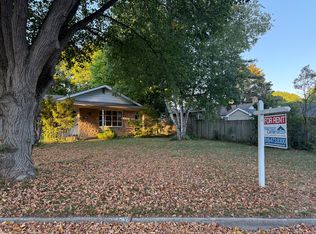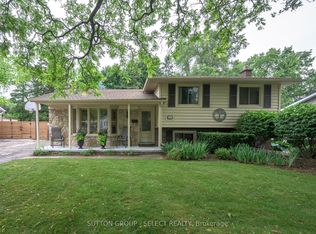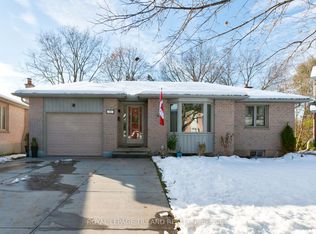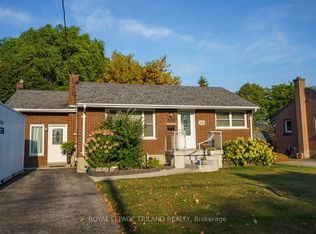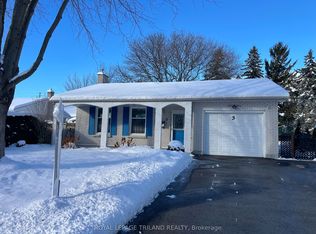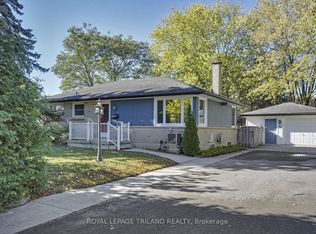4 Maxwell Cres, London, ON N5X 1Z1
What's special
- 1 day |
- 21 |
- 0 |
Likely to sell faster than
Zillow last checked: 8 hours ago
Listing updated: December 17, 2025 at 06:20am
ROYAL LEPAGE TRILAND REALTY
Facts & features
Interior
Bedrooms & bathrooms
- Bedrooms: 4
- Bathrooms: 2
Primary bedroom
- Level: Second
- Dimensions: 3.54 x 3.38
Bedroom
- Level: Second
- Dimensions: 3.33 x 3.12
Bedroom
- Level: Lower
- Dimensions: 3.35 x 3.51
Bedroom
- Level: Second
- Dimensions: 2.57 x 3.12
Bathroom
- Level: Second
- Dimensions: 2.43 x 2.32
Bathroom
- Level: Lower
- Dimensions: 1.37 x 2.14
Dining room
- Level: Main
- Dimensions: 2.86 x 3.44
Kitchen
- Level: Main
- Dimensions: 2.99 x 3.8
Laundry
- Level: Basement
- Dimensions: 2.38 x 3.15
Living room
- Level: Main
- Dimensions: 5.54 x 3.74
Other
- Level: Basement
- Dimensions: 3.61 x 3.15
Recreation
- Level: Lower
- Dimensions: 5.89 x 3.4
Recreation
- Level: Basement
- Dimensions: 6.46 x 3.59
Heating
- Forced Air, Gas
Cooling
- Central Air
Appliances
- Included: Water Heater Owned
Features
- Floor Drain, Upgraded Insulation
- Basement: Full,Partially Finished
- Has fireplace: No
Interior area
- Living area range: 1100-1500 null
Video & virtual tour
Property
Parking
- Total spaces: 4
- Parking features: Private
Features
- Patio & porch: Patio
- Pool features: None
- Has view: Yes
- View description: City
Lot
- Size: 0.14 Square Feet
- Features: School, Park, Public Transit, Place Of Worship, River/Stream, Ravine, Rectangular Lot
- Topography: Dry,Flat,Level
Details
- Additional structures: Shed, Fence - Full
- Parcel number: 080880074
Construction
Type & style
- Home type: SingleFamily
- Property subtype: Single Family Residence
Materials
- Brick, Vinyl Siding
- Foundation: Poured Concrete
- Roof: Shingle
Utilities & green energy
- Sewer: Sewer
Community & HOA
Location
- Region: London
Financial & listing details
- Tax assessed value: C$239,000
- Annual tax amount: C$4,007
- Date on market: 12/17/2025
By pressing Contact Agent, you agree that the real estate professional identified above may call/text you about your search, which may involve use of automated means and pre-recorded/artificial voices. You don't need to consent as a condition of buying any property, goods, or services. Message/data rates may apply. You also agree to our Terms of Use. Zillow does not endorse any real estate professionals. We may share information about your recent and future site activity with your agent to help them understand what you're looking for in a home.
Price history
Price history
Price history is unavailable.
Public tax history
Public tax history
Tax history is unavailable.Climate risks
Neighborhood: Stoneybrook
Nearby schools
GreatSchools rating
No schools nearby
We couldn't find any schools near this home.
- Loading
