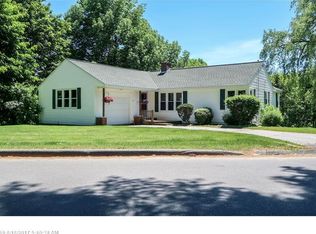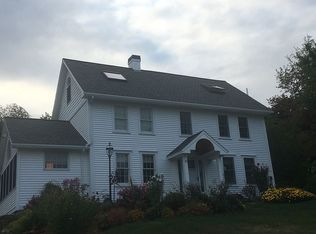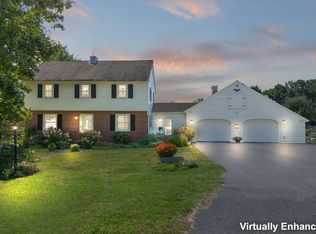Closed
$660,000
4 Mayflower Road, Hallowell, ME 04347
3beds
2,400sqft
Single Family Residence
Built in 1954
0.39 Acres Lot
$660,900 Zestimate®
$275/sqft
$2,908 Estimated rent
Home value
$660,900
$469,000 - $932,000
$2,908/mo
Zestimate® history
Loading...
Owner options
Explore your selling options
What's special
What a house!! Sprawling Hallowell ranch with stunning curb appeal. Open concept featuring spacious kitchen with granite counters and stainless appliances, open to the dining area and family room. Large front to back fireplaced living room, incredible master suite with double sinks, custom walk-in shower and elevator to the basement. There is also a generous walk-in closet. There is also a second bedroom and (2) half baths on this level. The current owners built a large cathedral four season room with exposed beams and windows galore. The basement is finished off with a family room and third bedroom. There is also a full bath and storage galore. The rear of the home has a beautiful deck and a large stone patio. There has been a tremendous amount of upgrades recently, including: whole house generator, heat pumps, elevator, hardscaping, bathroom and so much more.
Zillow last checked: 8 hours ago
Listing updated: December 08, 2025 at 06:13am
Listed by:
LAER
Bought with:
Sprague & Curtis Real Estate
Source: Maine Listings,MLS#: 1626379
Facts & features
Interior
Bedrooms & bathrooms
- Bedrooms: 3
- Bathrooms: 4
- Full bathrooms: 2
- 1/2 bathrooms: 2
Bedroom 1
- Features: Walk-In Closet(s), Full Bath, Laundry/Laundry Hook-up, Separate Shower, Suite
- Level: First
Bedroom 2
- Features: Built-in Features, Half Bath
- Level: First
Bedroom 3
- Level: Basement
Dining room
- Features: Dining Area
- Level: First
Family room
- Level: First
Family room
- Level: Basement
Great room
- Features: Cathedral Ceiling(s)
- Level: First
Kitchen
- Features: Kitchen Island, Pantry
- Level: First
Living room
- Features: Gas Fireplace
- Level: First
Heating
- Baseboard, Heat Pump, Hot Water
Cooling
- Heat Pump
Features
- Flooring: Carpet, Laminate, Tile, Wood
- Basement: Interior Entry
- Number of fireplaces: 1
Interior area
- Total structure area: 2,400
- Total interior livable area: 2,400 sqft
- Finished area above ground: 2,000
- Finished area below ground: 400
Property
Parking
- Total spaces: 2
- Parking features: Garage - Attached
- Attached garage spaces: 2
Accessibility
- Accessibility features: Roll-in Shower
Features
- Patio & porch: Deck, Patio, Porch
- Has view: Yes
- View description: Fields, Scenic
Lot
- Size: 0.39 Acres
Details
- Parcel number: HALLM008L004
- Zoning: Res
Construction
Type & style
- Home type: SingleFamily
- Architectural style: Ranch
- Property subtype: Single Family Residence
Materials
- Roof: Shingle
Condition
- Year built: 1954
Utilities & green energy
- Electric: Circuit Breakers
- Sewer: Public Sewer
- Water: Public
Community & neighborhood
Location
- Region: Hallowell
Price history
| Date | Event | Price |
|---|---|---|
| 12/5/2025 | Sold | $660,000-3.6%$275/sqft |
Source: | ||
| 12/3/2025 | Pending sale | $685,000$285/sqft |
Source: | ||
| 9/23/2025 | Contingent | $685,000$285/sqft |
Source: | ||
| 7/28/2025 | Price change | $685,000-2.1%$285/sqft |
Source: | ||
| 7/14/2025 | Price change | $700,000-2.1%$292/sqft |
Source: | ||
Public tax history
| Year | Property taxes | Tax assessment |
|---|---|---|
| 2024 | $5,534 +18.7% | $278,100 +37.5% |
| 2023 | $4,661 +3.8% | $202,200 |
| 2022 | $4,489 +4.2% | $202,200 |
Find assessor info on the county website
Neighborhood: 04347
Nearby schools
GreatSchools rating
- 6/10Hall-Dale Elementary SchoolGrades: PK-4Distance: 0.4 mi
- 7/10Hall-Dale Middle and High SchoolGrades: 5-12Distance: 1.3 mi
Get pre-qualified for a loan
At Zillow Home Loans, we can pre-qualify you in as little as 5 minutes with no impact to your credit score.An equal housing lender. NMLS #10287.


