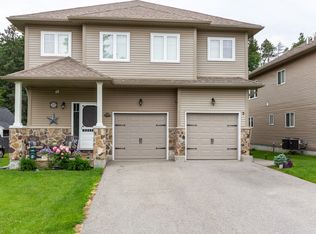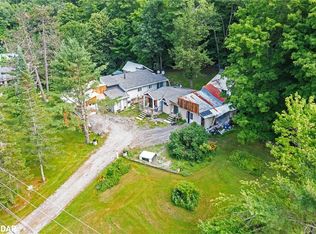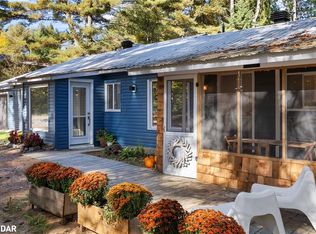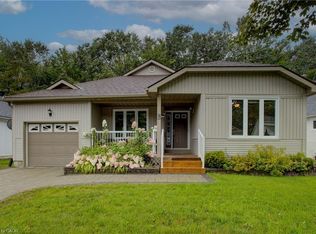4 Maypark Dr, Bracebridge, ON P1L 1C3
What's special
- 57 days |
- 22 |
- 0 |
Likely to sell faster than
Zillow last checked: 8 hours ago
Listing updated: 10 hours ago
Barbara Simpson, Salesperson,
RE/MAX Right Move Brokerage
Facts & features
Interior
Bedrooms & bathrooms
- Bedrooms: 3
- Bathrooms: 2
- Full bathrooms: 1
- 1/2 bathrooms: 1
- Main level bathrooms: 2
- Main level bedrooms: 3
Other
- Features: Walk-in Closet
- Level: Main
Bedroom
- Level: Main
Bedroom
- Level: Main
Bathroom
- Features: 2-Piece
- Level: Main
Bathroom
- Features: 4-Piece
- Level: Main
Dining room
- Features: Hardwood Floor, Open Concept
- Level: Main
Kitchen
- Features: Open Concept, Separate Heating Controls
- Level: Main
Laundry
- Description: Utility Room
- Features: Laminate
- Level: Main
Living room
- Features: Bay Window, Fireplace, Hardwood Floor, Open Concept
- Level: Main
Other
- Description: Garage
- Features: Inside Entry, Separate Heating Controls, Winterized
- Level: Main
Sunroom
- Features: Hardwood Floor, Skylight, Winterized
- Level: Main
Heating
- Baseboard, Electric, Fireplace-Gas, Heat Pump
Cooling
- Other
Appliances
- Included: Water Heater, Dishwasher, Dryer, Freezer, Range Hood, Refrigerator, Stove, Washer
- Laundry: Laundry Room
Features
- Auto Garage Door Remote(s), Separate Heating Controls, Upgraded Insulation
- Windows: Window Coverings, Skylight(s)
- Basement: None
- Number of fireplaces: 1
- Fireplace features: Living Room, Gas
Interior area
- Total structure area: 1,344
- Total interior livable area: 1,344 sqft
- Finished area above ground: 1,344
Video & virtual tour
Property
Parking
- Total spaces: 5
- Parking features: Attached Garage, Garage Door Opener, Interlock, Private Drive Double Wide
- Attached garage spaces: 1
- Uncovered spaces: 4
Features
- Patio & porch: Patio
- Exterior features: Year Round Living
- Frontage type: South
- Frontage length: 60.00
Lot
- Size: 7,840.8 Square Feet
- Dimensions: 60 x 120
- Features: Urban, Airport, Arts Centre, Business Centre, Cul-De-Sac, City Lot, Near Golf Course, Hospital, Library, Park, Place of Worship, Playground Nearby, Rec./Community Centre, School Bus Route, Shopping Nearby
- Topography: Level
Details
- Additional structures: Shed(s)
- Parcel number: 481690011
- Zoning: R1
Construction
Type & style
- Home type: SingleFamily
- Architectural style: Bungalow
- Property subtype: Single Family Residence, Residential
Materials
- Brick Veneer, Vinyl Siding
- Foundation: Slab
- Roof: Asphalt Shing
Condition
- 31-50 Years
- New construction: No
- Year built: 1981
Utilities & green energy
- Sewer: Sewer (Municipal)
- Water: Municipal-Metered
- Utilities for property: Garbage/Sanitary Collection, Natural Gas Connected, Recycling Pickup, Street Lights, Underground Utilities
Community & HOA
Community
- Security: Carbon Monoxide Detector, Smoke Detector, Carbon Monoxide Detector(s), Smoke Detector(s)
Location
- Region: Bracebridge
Financial & listing details
- Price per square foot: C$446/sqft
- Annual tax amount: C$3,235
- Date on market: 10/15/2025
- Inclusions: Carbon Monoxide Detector, Dishwasher, Dryer, Freezer, Garage Door Opener, Range Hood, Refrigerator, Smoke Detector, Stove, Washer, Window Coverings
(705) 325-1373
By pressing Contact Agent, you agree that the real estate professional identified above may call/text you about your search, which may involve use of automated means and pre-recorded/artificial voices. You don't need to consent as a condition of buying any property, goods, or services. Message/data rates may apply. You also agree to our Terms of Use. Zillow does not endorse any real estate professionals. We may share information about your recent and future site activity with your agent to help them understand what you're looking for in a home.
Price history
Price history
| Date | Event | Price |
|---|---|---|
| 10/31/2025 | Price change | C$599,000-7.7%C$446/sqft |
Source: | ||
| 10/20/2025 | Price change | C$649,000-7.2%C$483/sqft |
Source: | ||
| 10/15/2025 | Listed for sale | C$699,000C$520/sqft |
Source: ITSO #40770687 Report a problem | ||
Public tax history
Public tax history
Tax history is unavailable.Climate risks
Neighborhood: P1L
Nearby schools
GreatSchools rating
No schools nearby
We couldn't find any schools near this home.
- Loading




