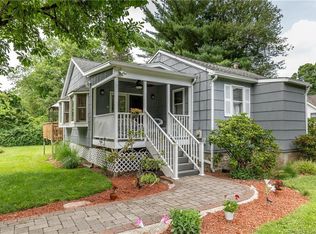Come relax in style in your own private oasis! This house boasts an extensive back yard for entertaining, large upper-level deck off of the kitchen, hot tub on lower deck, stone patio with new fire pit, and above ground pool! (disassembled for winter) Tons of updates on this house! Roof, siding, windows, septic, hot water heater, plumbing, and boiler system all just 5 years old! Main level includes a spacious living and dining area with hardwood floors, recessed lighting, new A/C unit, sliders to deck, an updated kitchen featuring Kingswood cabinetry, granite counter tops, stainless steel appliances, wall oven, breakfast bar, and ample storage. Master bedroom with ceiling fan, two good sized bedrooms, full bath, closet space, and hardwood floors complete the upper level. Finished lower level includes laundry room with new washer/dryer, storage space, garage access, and a den/family room with beautiful shiplap accent wall, newly remodeled 1/2 bath, and walk out to backyard. Use this space as an office, remote learning space, family room, the possibilities are endless! House has an automatic generator (needs to be hooked up) and electric fence. Located on the west side of New Fairfield, minutes from the New York border, making this house perfect for a NY commute!
This property is off market, which means it's not currently listed for sale or rent on Zillow. This may be different from what's available on other websites or public sources.
