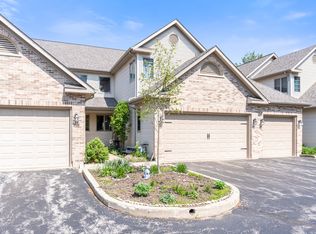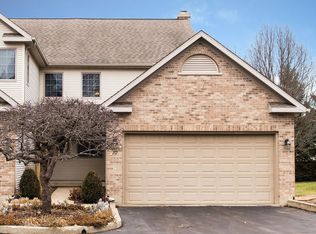Closed
$222,000
4 Meadow Trl W, Dekalb, IL 60115
2beds
1,496sqft
Townhouse, Single Family Residence
Built in 1997
-- sqft lot
$225,200 Zestimate®
$148/sqft
$1,905 Estimated rent
Home value
$225,200
$214,000 - $236,000
$1,905/mo
Zestimate® history
Loading...
Owner options
Explore your selling options
What's special
QUALITY BUILT 2-Story Townhome in Meadow Trails, tucked in among towering trees and one of the most convenient locations in town! You'll admire the REAL Hardwood Floors from the time you step inside this solid home featuring a vaulted entry with skylight, open staircase, natural woodwork, 6 panel oak doors, a welcoming open floor plan and Pride of Ownership and care that is evident throughout. Lovely kitchen is centered at the heart of the home with a dedicated table space and also a breakfast bar for casual dining. All new stainless steel appliances (2024), lots of cabinets/countertops and a corner sink make meal prep and serving a joy! Spacious living room with bay window and French door to deck provide natural light and frame the beautiful outdoors! On the second floor you'll find a huge 15x16 Primary Bedroom which includes an ensuite bath with expansive double sink vanity and 7x5 walk-in closet. You'll be impressed with the vaulted ceiling, plant ledge and a line of windows where you can enjoy nothing but sky and treetops as you wake to the morning sun! Down the hall is the second bedroom with generous double closet and Guest Bath. If you need space for exercise, a workshop, or looking to increase your finished living area, the opportunity avails itself in the large basement which is plumbed for a bath, has an egress window, and awaits your design ideas & finishes! At the bottom of the stairs is another walk-in closet with shelves and a laundry room with washer & dryer that stays! IMPORTANT UPDATES include: Roof & Skylights - 2020, humidifier/furnace/central air - 2023, water heater & water softener - 2016. Excellent location near shopping, restaurants, parks, hospital, golf, you name it!
Zillow last checked: 8 hours ago
Listing updated: August 11, 2025 at 09:37am
Listing courtesy of:
Jayne Menne 815-739-2499,
Willow Real Estate, Inc
Bought with:
Juan Ignacio Bustelo
Berkshire Hathaway HomeServices Starck Real Estate
Source: MRED as distributed by MLS GRID,MLS#: 12408005
Facts & features
Interior
Bedrooms & bathrooms
- Bedrooms: 2
- Bathrooms: 3
- Full bathrooms: 2
- 1/2 bathrooms: 1
Primary bedroom
- Features: Flooring (Carpet), Window Treatments (All), Bathroom (Full, Double Sink)
- Level: Second
- Area: 240 Square Feet
- Dimensions: 16X15
Bedroom 2
- Features: Flooring (Carpet), Window Treatments (All)
- Level: Second
- Area: 121 Square Feet
- Dimensions: 11X11
Deck
- Level: Main
- Area: 144 Square Feet
- Dimensions: 18X8
Dining room
- Features: Flooring (Hardwood)
- Level: Main
- Dimensions: COMBO
Eating area
- Features: Flooring (Hardwood), Window Treatments (All)
- Level: Main
- Area: 91 Square Feet
- Dimensions: 13X7
Foyer
- Features: Flooring (Hardwood)
- Level: Main
- Area: 60 Square Feet
- Dimensions: 10X6
Kitchen
- Features: Kitchen (Eating Area-Breakfast Bar), Flooring (Hardwood)
- Level: Main
- Area: 96 Square Feet
- Dimensions: 12X8
Laundry
- Level: Basement
- Area: 45 Square Feet
- Dimensions: 9X5
Living room
- Features: Flooring (Hardwood), Window Treatments (Blinds, Window Treatments)
- Level: Main
- Area: 320 Square Feet
- Dimensions: 20X16
Walk in closet
- Features: Flooring (Carpet)
- Level: Second
- Area: 35 Square Feet
- Dimensions: 7X5
Heating
- Natural Gas
Cooling
- Central Air
Appliances
- Included: Humidifier
- Laundry: Washer Hookup
Features
- Vaulted Ceiling(s), Storage, Walk-In Closet(s), Open Floorplan
- Flooring: Hardwood
- Windows: Skylight(s)
- Basement: Unfinished,Bath/Stubbed,Egress Window,Full
Interior area
- Total structure area: 0
- Total interior livable area: 1,496 sqft
Property
Parking
- Total spaces: 1
- Parking features: Garage Door Opener, On Site, Garage Owned, Attached, Garage
- Attached garage spaces: 1
- Has uncovered spaces: Yes
Accessibility
- Accessibility features: No Disability Access
Features
- Patio & porch: Deck
Lot
- Dimensions: 22.78 X 46.42 X 4 X 57 X 62.71 X 7 X 40.71
Details
- Parcel number: 0801356030
- Special conditions: None
- Other equipment: Water-Softener Owned, Ceiling Fan(s), Sump Pump
Construction
Type & style
- Home type: Townhouse
- Property subtype: Townhouse, Single Family Residence
Materials
- Aluminum Siding, Brick
Condition
- New construction: No
- Year built: 1997
Utilities & green energy
- Sewer: Public Sewer
- Water: Public
Community & neighborhood
Security
- Security features: Carbon Monoxide Detector(s)
Location
- Region: Dekalb
HOA & financial
HOA
- Has HOA: Yes
- HOA fee: $500 quarterly
- Services included: Insurance, Exterior Maintenance, Lawn Care, Snow Removal
Other
Other facts
- Listing terms: Conventional
- Ownership: Fee Simple w/ HO Assn.
Price history
| Date | Event | Price |
|---|---|---|
| 8/8/2025 | Sold | $222,000-1.3%$148/sqft |
Source: | ||
| 7/29/2025 | Pending sale | $225,000$150/sqft |
Source: | ||
| 7/8/2025 | Contingent | $225,000$150/sqft |
Source: | ||
| 7/1/2025 | Listed for sale | $225,000-8.9%$150/sqft |
Source: | ||
| 6/4/2024 | Listing removed | -- |
Source: | ||
Public tax history
| Year | Property taxes | Tax assessment |
|---|---|---|
| 2024 | $4,119 +62.3% | $62,699 +14.7% |
| 2023 | $2,538 -35.5% | $54,668 +9.5% |
| 2022 | $3,932 +31.8% | $49,911 +6.6% |
Find assessor info on the county website
Neighborhood: 60115
Nearby schools
GreatSchools rating
- 1/10Gwendolyn Brooks Elementary SchoolGrades: K-5Distance: 1.1 mi
- 2/10Clinton Rosette Middle SchoolGrades: 6-8Distance: 2.1 mi
- 3/10De Kalb High SchoolGrades: 9-12Distance: 1.6 mi
Schools provided by the listing agent
- District: 428
Source: MRED as distributed by MLS GRID. This data may not be complete. We recommend contacting the local school district to confirm school assignments for this home.

Get pre-qualified for a loan
At Zillow Home Loans, we can pre-qualify you in as little as 5 minutes with no impact to your credit score.An equal housing lender. NMLS #10287.

