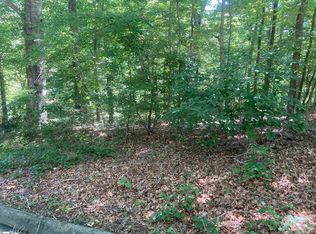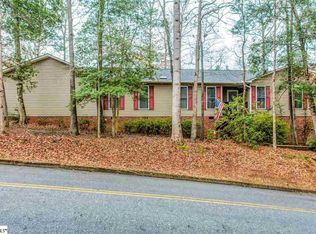Sold for $437,000
$437,000
4 Mill Estate Rd, Taylors, SC 29687
4beds
2,569sqft
Single Family Residence, Residential
Built in 1972
-- sqft lot
$403,400 Zestimate®
$170/sqft
$2,226 Estimated rent
Home value
$403,400
$343,000 - $468,000
$2,226/mo
Zestimate® history
Loading...
Owner options
Explore your selling options
What's special
Nestled in a peaceful location adorned with mature trees and lovely plantings you will find this 4 Bedroom, 3 Full bath brick home. This home offers a unique blend of comfort, elegance and functionality. The open floor plan allows for seamless flow between the living and kitchen areas. The expansive primary suite includes a private bath, creating a tranquil retreat after along day attached to the sunroom. The location is conveniently located between Greer and Greenville. Given the homes features and prime location it is competitively priced and aligns with the current market area. Additional lots attached may be purchased if wanting more land. Call now to schedule your showing on that beauty.
Zillow last checked: 8 hours ago
Listing updated: June 12, 2025 at 08:45am
Listed by:
Laura Simmons 864-630-7253,
Laura Simmons & Associates RE
Bought with:
Mikhail Habib
The Haro Group @ Keller Williams Historic District
Source: Greater Greenville AOR,MLS#: 1557235
Facts & features
Interior
Bedrooms & bathrooms
- Bedrooms: 4
- Bathrooms: 3
- Full bathrooms: 3
- Main level bathrooms: 3
- Main level bedrooms: 4
Primary bedroom
- Area: 285
- Dimensions: 15 x 19
Bedroom 2
- Area: 132
- Dimensions: 12 x 11
Bedroom 3
- Area: 144
- Dimensions: 12 x 12
Bedroom 4
- Area: 168
- Dimensions: 12 x 14
Primary bathroom
- Features: Full Bath, Walk-In Closet(s)
- Level: Main
Dining room
- Area: 132
- Dimensions: 11 x 12
Family room
- Area: 384
- Dimensions: 24 x 16
Kitchen
- Area: 160
- Dimensions: 16 x 10
Living room
- Area: 160
- Dimensions: 10 x 16
Heating
- Forced Air, Natural Gas, Ductless
Cooling
- Central Air, Electric
Appliances
- Included: Dishwasher, Disposal, Electric Oven, Microwave, Electric Water Heater
- Laundry: 1st Floor, Laundry Room
Features
- Ceiling Fan(s), Granite Counters, Countertops – Quartz
- Flooring: Carpet, Ceramic Tile, Wood
- Windows: Tilt Out Windows
- Basement: None
- Attic: Storage
- Number of fireplaces: 1
- Fireplace features: Gas Log
Interior area
- Total structure area: 2,460
- Total interior livable area: 2,569 sqft
Property
Parking
- Total spaces: 2
- Parking features: Attached, Circular Driveway, Paved
- Attached garage spaces: 2
- Has uncovered spaces: Yes
Features
- Levels: One
- Stories: 1
Lot
- Dimensions: 110 x 205 x 104 x 226
- Features: Sloped, Few Trees, 1/2 - Acre
Details
- Parcel number: T029.0301174.00
Construction
Type & style
- Home type: SingleFamily
- Architectural style: Ranch,Traditional
- Property subtype: Single Family Residence, Residential
Materials
- Brick Veneer
- Foundation: Crawl Space
- Roof: Architectural
Condition
- Year built: 1972
Utilities & green energy
- Sewer: Public Sewer
- Water: Public
- Utilities for property: Cable Available
Community & neighborhood
Community
- Community features: None
Location
- Region: Taylors
- Subdivision: Old Mill Estate
Price history
| Date | Event | Price |
|---|---|---|
| 6/11/2025 | Sold | $437,000+10.6%$170/sqft |
Source: | ||
| 5/15/2025 | Contingent | $395,000$154/sqft |
Source: | ||
| 5/13/2025 | Listed for sale | $395,000-31.3%$154/sqft |
Source: | ||
| 8/22/2024 | Listing removed | $575,000$224/sqft |
Source: | ||
| 8/10/2024 | Price change | $575,000-1.7%$224/sqft |
Source: | ||
Public tax history
| Year | Property taxes | Tax assessment |
|---|---|---|
| 2024 | $1,283 +0.7% | $198,080 |
| 2023 | $1,274 +6.7% | $198,080 |
| 2022 | $1,194 -7.7% | $198,080 |
Find assessor info on the county website
Neighborhood: 29687
Nearby schools
GreatSchools rating
- 6/10Taylors Elementary SchoolGrades: K-5Distance: 0.9 mi
- 5/10Sevier Middle SchoolGrades: 6-8Distance: 2.8 mi
- 8/10Wade Hampton High SchoolGrades: 9-12Distance: 3.3 mi
Schools provided by the listing agent
- Elementary: Taylors
- Middle: Sevier
- High: Wade Hampton
Source: Greater Greenville AOR. This data may not be complete. We recommend contacting the local school district to confirm school assignments for this home.
Get a cash offer in 3 minutes
Find out how much your home could sell for in as little as 3 minutes with a no-obligation cash offer.
Estimated market value$403,400
Get a cash offer in 3 minutes
Find out how much your home could sell for in as little as 3 minutes with a no-obligation cash offer.
Estimated market value
$403,400

