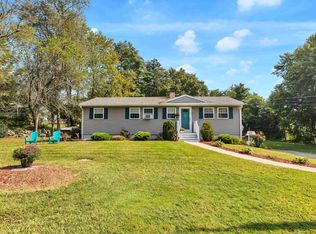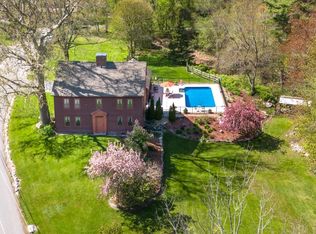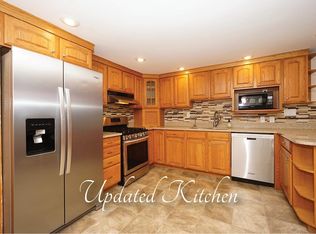Closed
Listed by:
June Vaillancourt,
Keller Williams Gateway Realty/Salem 603-912-5470
Bought with: Engel & Volkers By the Sea
$574,900
4 Miltimore Road, Derry, NH 03038
3beds
2,275sqft
Single Family Residence
Built in 1994
1.16 Acres Lot
$639,300 Zestimate®
$253/sqft
$3,700 Estimated rent
Home value
$639,300
$607,000 - $671,000
$3,700/mo
Zestimate® history
Loading...
Owner options
Explore your selling options
What's special
PRICE ADJUSTMENT! This exceptional property offers a lifestyle of convenience and tranquility. Boasting 3 spacious bedrooms, 3 bathrooms, and a generous 2,275 square feet of living space, this residence is the epitome of comfort and style. The open floor plan effortlessly connects the living, dining, and kitchen areas, creating a warm and inviting atmosphere for family gatherings and entertaining.The heart of the home is a lovely kitchen that leads to an adjoining 24 X 24 Bonus room with large windows that flood the space with natural light.Escape to the primary suite, where you'll find a private en-suite bathroom and a walk-in closet. The additional 2 bedrooms are equally spacious and well-appointed, with all new carpeting throughout. Outside, the well-manicured lawn with sprinkler system and a sizable deck, patio and an above ground pool that provides the perfect backdrop for outdoor living. Make your appointment today!
Zillow last checked: 8 hours ago
Listing updated: December 01, 2023 at 08:49am
Listed by:
June Vaillancourt,
Keller Williams Gateway Realty/Salem 603-912-5470
Bought with:
Alissa Phelan
Engel & Volkers By the Sea
Source: PrimeMLS,MLS#: 4974528
Facts & features
Interior
Bedrooms & bathrooms
- Bedrooms: 3
- Bathrooms: 3
- Full bathrooms: 2
- 1/2 bathrooms: 1
Heating
- Oil, Baseboard, Hot Water
Cooling
- None
Appliances
- Included: Dishwasher, Microwave, Electric Range, Refrigerator, Water Heater off Boiler
- Laundry: 1st Floor Laundry
Features
- Cathedral Ceiling(s), Ceiling Fan(s), Dining Area, Kitchen/Family, Primary BR w/ BA, Natural Woodwork
- Flooring: Carpet, Hardwood, Laminate, Tile
- Windows: Blinds
- Basement: Concrete Floor,Interior Stairs,Walkout,Interior Entry
Interior area
- Total structure area: 2,851
- Total interior livable area: 2,275 sqft
- Finished area above ground: 2,275
- Finished area below ground: 0
Property
Parking
- Total spaces: 4
- Parking features: Paved, Auto Open, Attached
- Garage spaces: 4
Features
- Levels: 1.75
- Stories: 1
- Exterior features: Deck, Shed
- Has private pool: Yes
- Pool features: Above Ground
Lot
- Size: 1.16 Acres
- Features: Landscaped, Level, Sloped, Wooded
Details
- Parcel number: DERYM2B114L1
- Zoning description: Residential
Construction
Type & style
- Home type: SingleFamily
- Architectural style: Cape
- Property subtype: Single Family Residence
Materials
- Wood Frame, Vinyl Exterior
- Foundation: Concrete
- Roof: Asphalt Shingle
Condition
- New construction: No
- Year built: 1994
Utilities & green energy
- Electric: Circuit Breakers
- Sewer: 1000 Gallon, Leach Field, Private Sewer
Community & neighborhood
Security
- Security features: Smoke Detector(s)
Location
- Region: Derry
Price history
| Date | Event | Price |
|---|---|---|
| 12/1/2023 | Sold | $574,900$253/sqft |
Source: | ||
| 10/27/2023 | Price change | $574,900-4.2%$253/sqft |
Source: | ||
| 10/18/2023 | Listed for sale | $599,900$264/sqft |
Source: | ||
Public tax history
| Year | Property taxes | Tax assessment |
|---|---|---|
| 2024 | $10,253 -1.2% | $548,600 +9.3% |
| 2023 | $10,381 +8.6% | $502,000 |
| 2022 | $9,558 +8.7% | $502,000 +38.9% |
Find assessor info on the county website
Neighborhood: 03038
Nearby schools
GreatSchools rating
- 6/10South Range Elementary SchoolGrades: K-5Distance: 0.7 mi
- 5/10West Running Brook Middle SchoolGrades: 6-8Distance: 1.3 mi
Schools provided by the listing agent
- Elementary: South Range Elem School
- Middle: West Running Brook Middle Sch
- High: Pinkerton Academy
- District: Derry School District SAU #10
Source: PrimeMLS. This data may not be complete. We recommend contacting the local school district to confirm school assignments for this home.
Get a cash offer in 3 minutes
Find out how much your home could sell for in as little as 3 minutes with a no-obligation cash offer.
Estimated market value$639,300
Get a cash offer in 3 minutes
Find out how much your home could sell for in as little as 3 minutes with a no-obligation cash offer.
Estimated market value
$639,300


