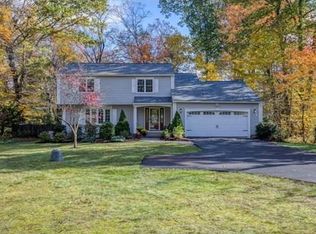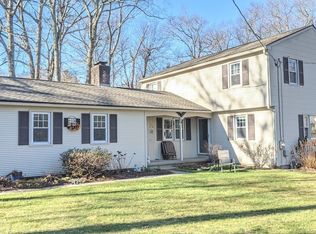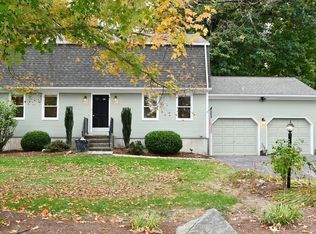Sold for $425,000 on 08/11/25
$425,000
4 Mirick Ln, Wilbraham, MA 01095
4beds
2,004sqft
Single Family Residence
Built in 1974
1.21 Acres Lot
$431,200 Zestimate®
$212/sqft
$3,457 Estimated rent
Home value
$431,200
$392,000 - $474,000
$3,457/mo
Zestimate® history
Loading...
Owner options
Explore your selling options
What's special
Nestled away at the end of a charming cul-de-sac, this well kept Colonial offers space, comfort, and classic elegance. With 4 oversized bedrooms, 2.5 bathrooms, and lush, mature gardens embracing the home, it’s a perfect blend of privacy and charm. The spacious eat-in kitchen seamlessly opens to a warm and inviting family room, complete with a wood-burning fireplace, original built-ins, and a sliding door that leads to a generous backyard patio—ideal for outdoor entertaining. Host memorable gatherings in the formal dining room, featuring decorative molding and gleaming hardwood floors. A large living room and a convenient half bath with laundry hookups round out the main level. Upstairs, you’ll find four generously sized bedrooms, all with hardwood flooring, including a primary suite with a private en suite bath. Seller states new septic (Nov. 2024), newer Pella windows & slider, roof (August 2021), water pump (2024), driveway (August 2021).
Zillow last checked: 8 hours ago
Listing updated: August 11, 2025 at 10:41am
Listed by:
Team Cuoco 413-333-7776,
Cuoco & Co. Real Estate 413-333-7776,
Allie Armstrong 860-992-2400
Bought with:
Kristine Cook
Real Broker MA, LLC
Source: MLS PIN,MLS#: 73377860
Facts & features
Interior
Bedrooms & bathrooms
- Bedrooms: 4
- Bathrooms: 3
- Full bathrooms: 2
- 1/2 bathrooms: 1
Primary bedroom
- Features: Bathroom - 3/4, Closet, Flooring - Hardwood
- Level: Second
Bedroom 2
- Features: Closet, Flooring - Hardwood
- Level: Second
Bedroom 3
- Features: Closet, Flooring - Hardwood
- Level: Second
Bedroom 4
- Features: Closet, Flooring - Hardwood
- Level: Second
Primary bathroom
- Features: Yes
Bathroom 1
- Features: Bathroom - Half, Flooring - Stone/Ceramic Tile, Dryer Hookup - Electric, Washer Hookup
- Level: First
Bathroom 2
- Features: Bathroom - 3/4, Bathroom - With Shower Stall, Flooring - Stone/Ceramic Tile
- Level: Second
Bathroom 3
- Features: Bathroom - Full, Bathroom - With Tub & Shower, Closet, Flooring - Stone/Ceramic Tile
- Level: Second
Dining room
- Features: Flooring - Hardwood, Chair Rail, Lighting - Overhead, Crown Molding
- Level: First
Family room
- Features: Closet, Flooring - Laminate, Exterior Access, Open Floorplan, Slider
- Level: First
Kitchen
- Features: Flooring - Laminate, Open Floorplan, Lighting - Overhead
- Level: First
Living room
- Features: Flooring - Hardwood
- Level: First
Heating
- Baseboard, Natural Gas
Cooling
- None
Appliances
- Laundry: First Floor, Electric Dryer Hookup, Washer Hookup
Features
- Closet, Entry Hall
- Flooring: Tile, Laminate, Hardwood, Flooring - Hardwood
- Basement: Full,Interior Entry,Bulkhead,Concrete,Unfinished
- Number of fireplaces: 1
- Fireplace features: Family Room
Interior area
- Total structure area: 2,004
- Total interior livable area: 2,004 sqft
- Finished area above ground: 2,004
Property
Parking
- Total spaces: 6
- Parking features: Attached, Garage Door Opener, Paved Drive, Off Street, Paved
- Attached garage spaces: 2
- Uncovered spaces: 4
Features
- Patio & porch: Patio
- Exterior features: Patio, Storage
Lot
- Size: 1.21 Acres
- Features: Cul-De-Sac, Wooded, Easements, Level
Details
- Parcel number: M:7870 B:4 L:3272,4297766
- Zoning: R34
Construction
Type & style
- Home type: SingleFamily
- Architectural style: Colonial
- Property subtype: Single Family Residence
Materials
- Frame
- Foundation: Concrete Perimeter
- Roof: Shingle
Condition
- Year built: 1974
Utilities & green energy
- Electric: Circuit Breakers, 100 Amp Service
- Sewer: Private Sewer
- Water: Private
- Utilities for property: for Electric Range, for Electric Dryer, Washer Hookup
Community & neighborhood
Location
- Region: Wilbraham
Other
Other facts
- Road surface type: Paved
Price history
| Date | Event | Price |
|---|---|---|
| 8/11/2025 | Sold | $425,000-5.3%$212/sqft |
Source: MLS PIN #73377860 | ||
| 7/18/2025 | Contingent | $449,000$224/sqft |
Source: MLS PIN #73377860 | ||
| 7/8/2025 | Listed for sale | $449,000$224/sqft |
Source: MLS PIN #73377860 | ||
| 6/6/2025 | Contingent | $449,000$224/sqft |
Source: MLS PIN #73377860 | ||
| 5/30/2025 | Listed for sale | $449,000$224/sqft |
Source: MLS PIN #73377860 | ||
Public tax history
| Year | Property taxes | Tax assessment |
|---|---|---|
| 2025 | $7,560 -1.6% | $422,800 +1.8% |
| 2024 | $7,683 +7.4% | $415,300 +8.6% |
| 2023 | $7,153 -1% | $382,500 +8.4% |
Find assessor info on the county website
Neighborhood: 01095
Nearby schools
GreatSchools rating
- 6/10Soule Road Elementary SchoolGrades: 4-5Distance: 0.7 mi
- 5/10Wilbraham Middle SchoolGrades: 6-8Distance: 3.1 mi
- 8/10Minnechaug Regional High SchoolGrades: 9-12Distance: 1.5 mi

Get pre-qualified for a loan
At Zillow Home Loans, we can pre-qualify you in as little as 5 minutes with no impact to your credit score.An equal housing lender. NMLS #10287.
Sell for more on Zillow
Get a free Zillow Showcase℠ listing and you could sell for .
$431,200
2% more+ $8,624
With Zillow Showcase(estimated)
$439,824

