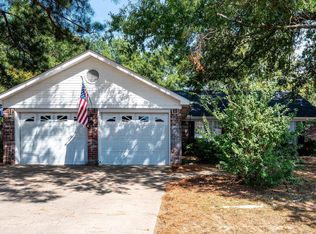Closed
$260,000
4 Mockingbird Ln, Conway, AR 72032
3beds
1,759sqft
Single Family Residence
Built in 1989
0.25 Acres Lot
$268,100 Zestimate®
$148/sqft
$1,500 Estimated rent
Home value
$268,100
$228,000 - $314,000
$1,500/mo
Zestimate® history
Loading...
Owner options
Explore your selling options
What's special
Welcome to this charming new listing in the heart of Conway! This lovely 3-bedroom, 2-bathroom residence offers a spacious 1,759 square feet of thoughtfully designed living space nestled on a generous quarter-acre lot. Step inside to find inviting features such as a cozy gas-burning fireplace, soaring vaulted ceilings, and an open living area perfect for entertaining. Enjoy the outdoors on the newer deck adorned with a stylish pergola, ideal for gatherings or tranquil evenings under the stars. The home is equipped with modern conveniences, including a 50 gallon hot water heater (2021), a new oven with an air fryer (2023), updated HVAC system (2021), and a new roof (2023). The recently installed windows (2021) ensure energy efficiency and comfort year-round. The serene neighborhood provides the perfect backdrop for leisurely strolls and is child-friendly, offering a spacious backyard for play and relaxation. Inside, the primary bathroom boasts a beautifully tiled walk-in shower, while the guest bathroom has been tastefully updated for your convenience. Despite its peaceful setting, you'll appreciate being just minutes away from a variety of amenities. 3D tour and drone footage too!
Zillow last checked: 8 hours ago
Listing updated: September 17, 2024 at 03:21pm
Listed by:
Misty D Varvil 501-206-4728,
MVP Real Estate
Bought with:
Chase Risinger, AR
RE/MAX Elite Conway Branch
Source: CARMLS,MLS#: 24028579
Facts & features
Interior
Bedrooms & bathrooms
- Bedrooms: 3
- Bathrooms: 2
- Full bathrooms: 2
Dining room
- Features: Eat-in Kitchen
Heating
- Natural Gas
Cooling
- Electric
Appliances
- Included: Free-Standing Range, Dishwasher, Disposal, Gas Water Heater
- Laundry: Washer Hookup, Electric Dryer Hookup, Laundry Room
Features
- Walk-In Closet(s), Ceiling Fan(s), Walk-in Shower, Sheet Rock, Vaulted Ceiling(s), 3 Bedrooms Same Level
- Flooring: Carpet, Tile, Laminate
- Windows: Window Treatments, Insulated Windows, Skylight(s)
- Attic: Floored
- Has fireplace: Yes
- Fireplace features: Gas Starter, Gas Logs Present, Glass Doors
Interior area
- Total structure area: 1,759
- Total interior livable area: 1,759 sqft
Property
Parking
- Total spaces: 2
- Parking features: Garage, Two Car, Garage Door Opener
- Has garage: Yes
Features
- Levels: One
- Stories: 1
- Patio & porch: Deck, Porch
- Exterior features: Storage, Rain Gutters, Other
- Fencing: Full,Wood
Lot
- Size: 0.25 Acres
- Features: Level, Extra Landscaping, Subdivided
Details
- Parcel number: 71006840000
Construction
Type & style
- Home type: SingleFamily
- Architectural style: Traditional
- Property subtype: Single Family Residence
Materials
- Brick
- Foundation: Slab
- Roof: Shingle
Condition
- New construction: No
- Year built: 1989
Utilities & green energy
- Gas: Gas-Natural
- Sewer: Public Sewer
- Water: Public
- Utilities for property: Natural Gas Connected, Electric-Independent
Community & neighborhood
Security
- Security features: Smoke Detector(s), Video Surveillance
Location
- Region: Conway
- Subdivision: STONEBRIDGE
HOA & financial
HOA
- Has HOA: No
Other
Other facts
- Listing terms: VA Loan,FHA,Conventional,Cash
- Road surface type: Paved
Price history
| Date | Event | Price |
|---|---|---|
| 9/16/2024 | Sold | $260,000$148/sqft |
Source: | ||
| 8/14/2024 | Contingent | $260,000$148/sqft |
Source: | ||
| 8/8/2024 | Listed for sale | $260,000+53.4%$148/sqft |
Source: | ||
| 3/24/2021 | Listing removed | -- |
Source: Owner | ||
| 9/25/2019 | Listing removed | $169,500$96/sqft |
Source: Owner | ||
Public tax history
| Year | Property taxes | Tax assessment |
|---|---|---|
| 2024 | $828 -1.4% | $26,250 +5% |
| 2023 | $840 +0.6% | $25,000 +4.6% |
| 2022 | $835 +7.1% | $23,910 +4.8% |
Find assessor info on the county website
Neighborhood: 72032
Nearby schools
GreatSchools rating
- 6/10Florence Mattison Elementary SchoolGrades: K-4Distance: 0.7 mi
- 7/10Bob Courtway Middle SchoolGrades: 5-7Distance: 1 mi
- 7/10Conway High WestGrades: 10-12Distance: 3 mi
Schools provided by the listing agent
- Elementary: Florence Mattison
- Middle: Middle: Simon Intermediate, Junior High: Conway
- High: Conway
Source: CARMLS. This data may not be complete. We recommend contacting the local school district to confirm school assignments for this home.

Get pre-qualified for a loan
At Zillow Home Loans, we can pre-qualify you in as little as 5 minutes with no impact to your credit score.An equal housing lender. NMLS #10287.
Sell for more on Zillow
Get a free Zillow Showcase℠ listing and you could sell for .
$268,100
2% more+ $5,362
With Zillow Showcase(estimated)
$273,462