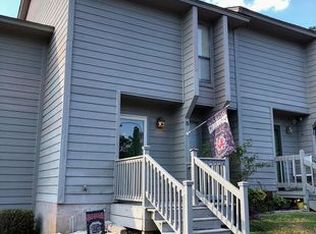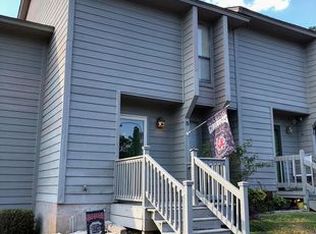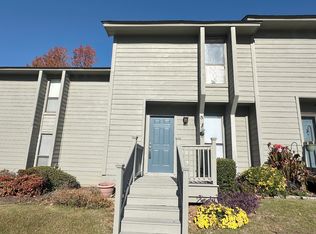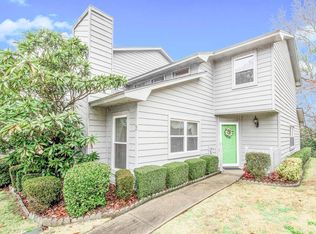Sold for $215,000 on 05/07/24
$215,000
4 Mockingbird Ln, North Augusta, SC 29841
3beds
1,586sqft
Townhouse
Built in 1986
3,920.4 Square Feet Lot
$225,800 Zestimate®
$136/sqft
$1,638 Estimated rent
Home value
$225,800
$208,000 - $246,000
$1,638/mo
Zestimate® history
Loading...
Owner options
Explore your selling options
What's special
Open and airy 3-bedroom, 2 bath townhome that offers a foyer that can accommodate a piano; a spacious living room with wood burning fireplace; upstairs loft that overlooks the living room and is a perfect space for an office, library, or playroom; and a sunroom that adds to the available living space! Cozy kitchen with stainless steel appliances (all appliances stay!), Corian counter tops, back splash, laundry room and pantry. The washer and dryer (~ 2 yrs. old) convey. There are over sink cabinets and a breakfast bar that overlooks the dining area. The dining area opens to the sunroom, which is tiled and has extra storage space. All main living areas have real hardwood floors. The primary bedroom is downstairs and two additional bedrooms with a jack-n-jill bathroom are upstairs. All bedrooms have walk-in closets and ceiling fans. The electrical has been upgraded and there is a security system. Large deck perfect for enjoying the day relaxing or grilling out with the family. The Association will be replacing the side fences in the yard. Very close to the neighborhood pool as well as schools, shopping, North Augusta Recreational Center and the Greenway! HOME IS SOLD AS IS.
Zillow last checked: 8 hours ago
Listing updated: September 02, 2024 at 11:25pm
Listed by:
Patricia Story Cornette 706-863-1775,
Berkshire Hathaway HomeService
Bought with:
Candace Tucker, 122328
Starnes Realty
Source: Aiken MLS,MLS#: 209780
Facts & features
Interior
Bedrooms & bathrooms
- Bedrooms: 3
- Bathrooms: 2
- Full bathrooms: 2
Primary bedroom
- Level: Main
- Area: 154
- Dimensions: 14 x 11
Bedroom 2
- Level: Upper
- Area: 154
- Dimensions: 14 x 11
Bedroom 3
- Level: Upper
- Area: 120
- Dimensions: 10 x 12
Dining room
- Level: Main
- Area: 100
- Dimensions: 10 x 10
Kitchen
- Level: Main
- Area: 80
- Dimensions: 10 x 8
Living room
- Level: Main
- Area: 228
- Dimensions: 19 x 12
Other
- Description: Loft
- Level: Upper
- Area: 112
- Dimensions: 16 x 7
Sunroom
- Description: Unhtd, but Open to Home
- Level: Main
- Area: 77
- Dimensions: 11 x 7
Heating
- Electric
Cooling
- Central Air
Appliances
- Included: Microwave, Range, Washer, Dishwasher, Dryer, Electric Water Heater
Features
- Solid Surface Counters, Walk-In Closet(s), Bedroom on 1st Floor, Ceiling Fan(s), Primary Downstairs, Pantry, Cable Internet
- Flooring: Carpet, Ceramic Tile, Hardwood, Vinyl
- Basement: None
- Number of fireplaces: 1
- Fireplace features: Wood Burning, Decorative, Great Room
Interior area
- Total structure area: 1,586
- Total interior livable area: 1,586 sqft
- Finished area above ground: 1,586
- Finished area below ground: 0
Property
Parking
- Parking features: Other
Features
- Levels: Two
- Patio & porch: Deck, Porch
- Pool features: None
Lot
- Size: 3,920 sqft
- Dimensions: 39 x 101
- Features: Landscaped
Details
- Additional structures: None
- Parcel number: 0061706054
- Special conditions: Standard
- Horse amenities: None
Construction
Type & style
- Home type: Townhouse
- Architectural style: Other,Ranch,Villa
- Property subtype: Townhouse
Materials
- Masonite
- Foundation: Slab
- Roof: Composition
Condition
- New construction: No
- Year built: 1986
Utilities & green energy
- Sewer: Public Sewer
- Water: Public
- Utilities for property: Cable Available
Community & neighborhood
Security
- Security features: Security System
Community
- Community features: Pool
Location
- Region: North Augusta
- Subdivision: Hammond Hills
HOA & financial
HOA
- Has HOA: Yes
Other
Other facts
- Listing terms: Contract
- Road surface type: Asphalt
Price history
| Date | Event | Price |
|---|---|---|
| 5/7/2024 | Sold | $215,000-1.3%$136/sqft |
Source: | ||
| 4/5/2024 | Pending sale | $217,900$137/sqft |
Source: | ||
| 2/19/2024 | Price change | $217,900+1.3%$137/sqft |
Source: | ||
| 1/12/2024 | Pending sale | $215,000$136/sqft |
Source: | ||
| 1/10/2024 | Listed for sale | $215,000+102.8%$136/sqft |
Source: | ||
Public tax history
| Year | Property taxes | Tax assessment |
|---|---|---|
| 2025 | -- | $13,060 +56.4% |
| 2024 | $1,954 -0.1% | $8,350 |
| 2023 | $1,956 +1.1% | $8,350 -8.9% |
Find assessor info on the county website
Neighborhood: 29841
Nearby schools
GreatSchools rating
- 6/10Hammond Hill Elementary SchoolGrades: PK-5Distance: 0.1 mi
- 6/10Paul Knox Middle SchoolGrades: 6-8Distance: 1.4 mi
- 6/10North Augusta High SchoolGrades: 9-12Distance: 1.8 mi
Schools provided by the listing agent
- Elementary: Hammond Hill
- Middle: Paul Knox
- High: N Augusta
Source: Aiken MLS. This data may not be complete. We recommend contacting the local school district to confirm school assignments for this home.

Get pre-qualified for a loan
At Zillow Home Loans, we can pre-qualify you in as little as 5 minutes with no impact to your credit score.An equal housing lender. NMLS #10287.
Sell for more on Zillow
Get a free Zillow Showcase℠ listing and you could sell for .
$225,800
2% more+ $4,516
With Zillow Showcase(estimated)
$230,316


