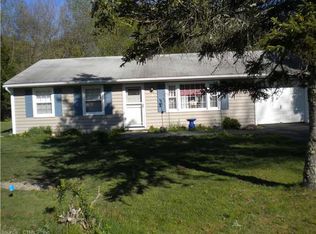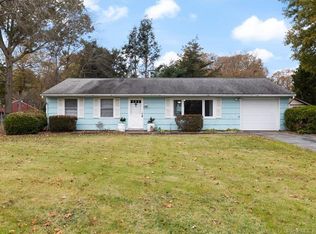Sold for $349,900
$349,900
4 Model Park Road, Ledyard, CT 06339
3beds
1,028sqft
Single Family Residence
Built in 1962
0.29 Acres Lot
$375,100 Zestimate®
$340/sqft
$2,662 Estimated rent
Home value
$375,100
$330,000 - $428,000
$2,662/mo
Zestimate® history
Loading...
Owner options
Explore your selling options
What's special
Welcome to this beautifully renovated 3-bedroom, 2-bathroom split-level home located at 4 Model Park Rd in Ledyard. This property has been thoughtfully remodeled to offer a modern and stylish living space with a perfect blend of comfort and functionality. As you enter, you'll be immediately impressed by the open-concept floor plan, which seamlessly connects the spacious living, dining, and kitchen areas. The brand-new kitchen features high-end stainless steel appliances, sleek countertops, and ample cabinetry, making it an ideal space for both cooking and entertaining. The home boasts three well-sized bedrooms, each offering plenty of natural light and storage space. The lower level has been fully finished, providing an additional versatile living area-perfect for a family room, home office, or gym. The property sits on a spacious lot with a large backyard, providing plenty of outdoor space for relaxation or gatherings. With its modern updates, open layout, and convenient location, 4 Model Park Rd offers the perfect balance of style and practicality for today's homeowner. Key Features: 3 Bedrooms, 2 Bathrooms Fully Remodeled Split-Level Design Open Floor Plan for Easy Entertaining Brand-New Stainless Steel Appliances Finished Lower Level - Great for Extra Living Space Spacious Backyard Convenient Location in Ledyard Don't miss out on the opportunity to call this stunning home yours!
Zillow last checked: 8 hours ago
Listing updated: January 02, 2025 at 07:43am
Listed by:
Martin J. Loschiavo 860-985-5789,
SSG Real Estate LLC 860-657-4754
Bought with:
April A Brunelle, RES.0831944
Bridget Morrissey Realty LLC
Source: Smart MLS,MLS#: 24061460
Facts & features
Interior
Bedrooms & bathrooms
- Bedrooms: 3
- Bathrooms: 2
- Full bathrooms: 1
- 1/2 bathrooms: 1
Primary bedroom
- Level: Main
Bedroom
- Level: Main
Bedroom
- Level: Main
Heating
- Hot Water, Oil
Cooling
- Wall Unit(s)
Appliances
- Included: Oven/Range, Range Hood, Refrigerator, Dishwasher, Water Heater
Features
- Basement: Full
- Attic: Access Via Hatch
- Has fireplace: No
Interior area
- Total structure area: 1,028
- Total interior livable area: 1,028 sqft
- Finished area above ground: 1,028
Property
Parking
- Parking features: None
Lot
- Size: 0.29 Acres
- Features: Cul-De-Sac
Details
- Parcel number: 1512386
- Zoning: R40
Construction
Type & style
- Home type: SingleFamily
- Architectural style: Ranch
- Property subtype: Single Family Residence
Materials
- Vinyl Siding
- Foundation: Concrete Perimeter, Raised
- Roof: Asphalt
Condition
- New construction: No
- Year built: 1962
Utilities & green energy
- Sewer: Public Sewer
- Water: Public
Community & neighborhood
Location
- Region: Ledyard
Price history
| Date | Event | Price |
|---|---|---|
| 12/23/2024 | Sold | $349,900$340/sqft |
Source: | ||
| 11/26/2024 | Pending sale | $349,900$340/sqft |
Source: | ||
| 11/22/2024 | Listed for sale | $349,900$340/sqft |
Source: | ||
Public tax history
| Year | Property taxes | Tax assessment |
|---|---|---|
| 2025 | $4,763 +8.5% | $125,440 +0.6% |
| 2024 | $4,390 +1.9% | $124,670 |
| 2023 | $4,309 +2.2% | $124,670 |
Find assessor info on the county website
Neighborhood: 06339
Nearby schools
GreatSchools rating
- 5/10Gallup Hill SchoolGrades: PK-5Distance: 0.4 mi
- 4/10Ledyard Middle SchoolGrades: 6-8Distance: 4.7 mi
- 5/10Ledyard High SchoolGrades: 9-12Distance: 0.9 mi
Get pre-qualified for a loan
At Zillow Home Loans, we can pre-qualify you in as little as 5 minutes with no impact to your credit score.An equal housing lender. NMLS #10287.
Sell with ease on Zillow
Get a Zillow Showcase℠ listing at no additional cost and you could sell for —faster.
$375,100
2% more+$7,502
With Zillow Showcase(estimated)$382,602

