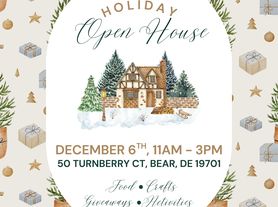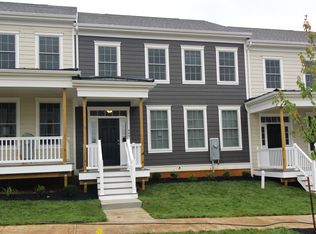Welcome to 4 Monferrato Ct in Pinewoods! Available now! This 2 bedroom, 1.5 bath townhome has been updated with all new plank flooring, new kitchen appliances, new lighting, and fresh paint. The lower/entry level features garage access and a flex room with laundry that is ideal for storage. The main level has a half bath, an open living/dining area with a slider to a deck and fenced in backyard. A small balcony off the bright, functional kitchen is a perfect place for morning coffee. The upper level features 2 spacious bedrooms and a full bath with access to the primary bedroom (which has 3 closets!). Applicants must meet established qualification criteria including but not limited to a strong credit history that is clear of court judgments and past-due debt, positive landlord reference(s) and rental history with no court/eviction proceedings, and stable verifiable income at a minimum of 2.5x monthly rent. Self-employed applicants must provide tax returns and/or P&L statements. Community regulations apply. Renters insurance is required. No smoking is permitted. Pets may be considered on a case-by-case basis with a pet screening and pet deposit. All utilities are paid by the tenant, including sewer. Tenant responsible for lawn care. Trash included in rent. Tenant must use floor protectors under all furniture resting on plank flooring. Property is managed by RE/MAX Associates. Property is available now! Convenient location near shopping, dining, and major routes.
Townhouse for rent
$2,050/mo
4 Monferrato Ct, Bear, DE 19701
2beds
1,820sqft
Price may not include required fees and charges.
Townhouse
Available now
Cats, dogs OK
What's special
Garage accessFenced in backyardFresh paintFlex room with laundrySlider to a deckNew plank flooringNew kitchen appliances
- 13 days |
- -- |
- -- |
Zillow last checked: 10 hours ago
Listing updated: December 04, 2025 at 06:52pm
Travel times
Looking to buy when your lease ends?
Consider a first-time homebuyer savings account designed to grow your down payment with up to a 6% match & a competitive APY.
Facts & features
Interior
Bedrooms & bathrooms
- Bedrooms: 2
- Bathrooms: 2
- Full bathrooms: 1
- 1/2 bathrooms: 1
Interior area
- Total interior livable area: 1,820 sqft
Property
Parking
- Details: Contact manager
Features
- Exterior features: Garbage included in rent, No Utilities included in rent
Details
- Parcel number: 1102840101
Construction
Type & style
- Home type: Townhouse
- Property subtype: Townhouse
Utilities & green energy
- Utilities for property: Garbage
Building
Management
- Pets allowed: Yes
Community & HOA
Location
- Region: Bear
Financial & listing details
- Lease term: Contact For Details
Price history
| Date | Event | Price |
|---|---|---|
| 11/24/2025 | Listed for rent | $2,050$1/sqft |
Source: Zillow Rentals | ||
| 9/26/2025 | Sold | $260,000-3.7%$143/sqft |
Source: | ||
| 8/26/2025 | Pending sale | $270,000$148/sqft |
Source: | ||
| 8/24/2025 | Price change | $270,000-3.6%$148/sqft |
Source: | ||
| 8/11/2025 | Price change | $280,000-3.4%$154/sqft |
Source: | ||

