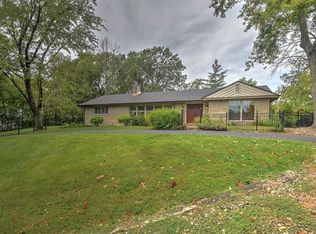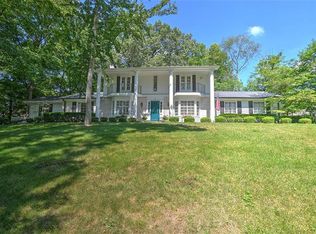Sold for $250,000
$250,000
4 Montgomery Pl, Decatur, IL 62522
5beds
3,522sqft
Single Family Residence
Built in 1940
0.71 Acres Lot
$281,300 Zestimate®
$71/sqft
$2,823 Estimated rent
Home value
$281,300
$262,000 - $304,000
$2,823/mo
Zestimate® history
Loading...
Owner options
Explore your selling options
What's special
Spacious 5-bedroom brick two-story oozes old-world charm and elegant living, located on a large lot in the Montgomery Place enclave of the west end. Enter the enchanting foyer to the curved staircase, hardwood floors, charming built-ins with every space large and inviting. The main floor boasts a big family room with adjoins screened porch, large dining room, office or den with fireplace, kitchen with stainless appliances with space for island or breakfast table and main floor laundry. The large master bedroom has two closets and a beautifully updated master bath with glass shower which also adjoins another bedroom, offering opportunity for this room to be part of the master suite or use as a great nursery. It has a balcony which overlooks the large yard. The 5th bedroom has its own half bath and access to the back stairs and bonus room. This home also features a huge brick patio, walk-out basement, CAT 5 cable wired, newer HVAC, W/H and concrete drive to the backside garage.
Zillow last checked: 8 hours ago
Listing updated: July 26, 2023 at 12:50pm
Listed by:
Tasha Cohen 217-450-8500,
Vieweg RE/Better Homes & Gardens Real Estate-Service First
Bought with:
Bradley Godden, 471019115
Glenda Williamson Realty
Source: CIBR,MLS#: 6227288 Originating MLS: Central Illinois Board Of REALTORS
Originating MLS: Central Illinois Board Of REALTORS
Facts & features
Interior
Bedrooms & bathrooms
- Bedrooms: 5
- Bathrooms: 5
- Full bathrooms: 2
- 1/2 bathrooms: 3
Bedroom
- Description: Flooring: Hardwood
- Level: Second
- Dimensions: 15 x 10
Bedroom
- Description: Flooring: Carpet
- Level: Second
Bedroom
- Description: Flooring: Hardwood
- Level: Second
- Dimensions: 15 x 15
Bedroom
- Description: Flooring: Hardwood
- Level: Second
Primary bathroom
- Description: Flooring: Hardwood
- Level: Second
- Length: 17
Bonus room
- Description: Flooring: Carpet
- Level: Second
- Length: 26
Dining room
- Description: Flooring: Hardwood
- Level: Main
Family room
- Description: Flooring: Hardwood
- Level: Main
- Width: 15
Foyer
- Description: Flooring: Ceramic Tile
- Level: Main
- Dimensions: 10 x 8
Other
- Features: Tub Shower
- Level: Second
Other
- Level: Second
Half bath
- Level: Main
Half bath
- Level: Second
Half bath
- Level: Basement
Kitchen
- Description: Flooring: Hardwood
- Level: Main
- Width: 15
Laundry
- Description: Flooring: Vinyl
- Level: Main
- Dimensions: 10 x 10
Office
- Description: Flooring: Hardwood
- Level: Main
Heating
- Forced Air, Gas
Cooling
- Central Air, Whole House Fan
Appliances
- Included: Dishwasher, Gas Water Heater, Oven, Range, Refrigerator, Range Hood
- Laundry: Main Level
Features
- Fireplace, Bath in Primary Bedroom, Pantry, Pull Down Attic Stairs, Walk-In Closet(s)
- Basement: Unfinished,Walk-Out Access,Full
- Attic: Pull Down Stairs
- Number of fireplaces: 1
- Fireplace features: Wood Burning
Interior area
- Total structure area: 3,522
- Total interior livable area: 3,522 sqft
- Finished area above ground: 3,522
- Finished area below ground: 0
Property
Parking
- Total spaces: 2.5
- Parking features: Attached, Garage
- Attached garage spaces: 2.5
Features
- Levels: Two
- Stories: 2
- Patio & porch: Patio, Screened
- Exterior features: Circular Driveway
Lot
- Size: 0.71 Acres
Details
- Parcel number: 041216308001
- Zoning: RES
- Special conditions: None
Construction
Type & style
- Home type: SingleFamily
- Architectural style: Traditional
- Property subtype: Single Family Residence
Materials
- Brick
- Foundation: Basement
- Roof: Shingle
Condition
- Year built: 1940
Utilities & green energy
- Sewer: Public Sewer
- Water: Public
Community & neighborhood
Location
- Region: Decatur
- Subdivision: Montgomery Place
Other
Other facts
- Road surface type: Asphalt, Concrete
Price history
| Date | Event | Price |
|---|---|---|
| 7/26/2023 | Sold | $250,000-7.4%$71/sqft |
Source: | ||
| 6/19/2023 | Pending sale | $269,900$77/sqft |
Source: | ||
| 6/13/2023 | Contingent | $269,900$77/sqft |
Source: | ||
| 5/15/2023 | Listed for sale | $269,900+30.1%$77/sqft |
Source: | ||
| 7/11/2014 | Sold | $207,500-91%$59/sqft |
Source: | ||
Public tax history
| Year | Property taxes | Tax assessment |
|---|---|---|
| 2024 | $9,004 +8.1% | $93,009 +3.7% |
| 2023 | $8,332 +6% | $89,716 +8.2% |
| 2022 | $7,863 +7% | $82,883 +7.1% |
Find assessor info on the county website
Neighborhood: 62522
Nearby schools
GreatSchools rating
- 2/10Dennis Lab SchoolGrades: PK-8Distance: 0.3 mi
- 2/10Macarthur High SchoolGrades: 9-12Distance: 1.1 mi
- 2/10Eisenhower High SchoolGrades: 9-12Distance: 2.9 mi
Schools provided by the listing agent
- District: Decatur Dist 61
Source: CIBR. This data may not be complete. We recommend contacting the local school district to confirm school assignments for this home.
Get pre-qualified for a loan
At Zillow Home Loans, we can pre-qualify you in as little as 5 minutes with no impact to your credit score.An equal housing lender. NMLS #10287.

