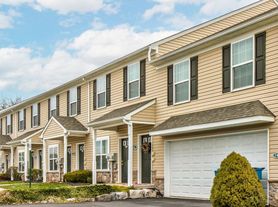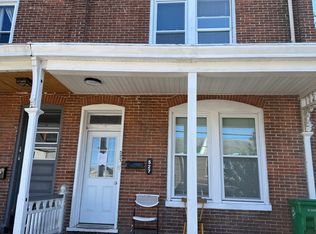KINDLY PLEASE READ... Our office would be happy to set up a showing for you however, first you need to have an approved application on file. Interested renters can view the video tour, eligibility requirements, and submit an application online through our property management office's website. Eligibility requirements are listed on the first page of the application. We do not accept other company's applications, you must apply directly through our office's website. If interested, please get your application submitted as soon as possible. Your application approval is good for 3 months and good for all of our places. ONE MONTH FREE! Welcome to attainable living-where modern meets minimal without sacrificing the features that matter most. This 3-story townhome is thoughtfully designed to offer affordability without compromise, combining efficient use of space with a clean, simplified exterior. With 1,563 square feet, 3 bedrooms, 2.5 bathrooms, and an oversized 1-car garage, this home delivers all the essentials!. The floor plan is expertly laid out for maximum functionality, featuring 8-foot ceilings on every level for an open and airy feel. Key features include: A second floor laundry for added convenience, a streamlined kitchen and open living area (included appliances are: refrigerator/range/dishwasher and microwave), perfect for everyday life and entertaining, and private upper-level bedrooms to create a quiet retreat from the main living areas. This townhome offers the ideal balance of smart design, comfort, and value. Located in Carlisle Area School District. Tenant is responsible for the following utilities: electric/gas/water/sewer/trash as well as lawn maintenance and snow removal. Included utilities are: lawn maintenance and snow removal. Heating is gas/forced air. Hot water is electric. Cooking is gas. Central air cooling. Pets will be considered but please keep in mind that breed restrictions do apply. Pet fee's will be added on top of rent. 12-15 month lease agreement is required. Room Measurements: Foyer - 5.10 x 4.6 LR- 15.1 x 14.5 Dinning Area- 12.10 x 8.4 Kit- 14.4 x 11.5 Laundry closet - 6.5 x 3 Primary BR- 12.4 x 11.3 Primary BR walk-in closet - 6.3 x 5.11 BR2- 12.6 x 9.4 BR3- 11.6 x 9.4 Garage - 21.1 x 13.11 Basement - 19.1 x 14.9 Deck - 11 x 7.5
Townhouse for rent
$2,100/mo
4 Morgan Cir, Carlisle, PA 17015
3beds
1,563sqft
Price may not include required fees and charges.
Townhouse
Available now
Cats, small dogs OK
Central air, electric
Hookup laundry
4 Attached garage spaces parking
Natural gas, forced air
What's special
Streamlined kitchenSecond floor laundryPrivate upper-level bedrooms
- 94 days |
- -- |
- -- |
Travel times
Looking to buy when your lease ends?
Consider a first-time homebuyer savings account designed to grow your down payment with up to a 6% match & a competitive APY.
Facts & features
Interior
Bedrooms & bathrooms
- Bedrooms: 3
- Bathrooms: 3
- Full bathrooms: 2
- 1/2 bathrooms: 1
Heating
- Natural Gas, Forced Air
Cooling
- Central Air, Electric
Appliances
- Included: Dishwasher, Microwave, Refrigerator, Stove
- Laundry: Hookup, In Unit, Main Level
Features
- Flooring: Carpet
- Has basement: Yes
Interior area
- Total interior livable area: 1,563 sqft
Video & virtual tour
Property
Parking
- Total spaces: 4
- Parking features: Attached, Driveway, Covered
- Has attached garage: Yes
- Details: Contact manager
Features
- Exterior features: Contact manager
Construction
Type & style
- Home type: Townhouse
- Property subtype: Townhouse
Condition
- Year built: 2025
Building
Management
- Pets allowed: Yes
Community & HOA
Location
- Region: Carlisle
Financial & listing details
- Lease term: Contact For Details
Price history
| Date | Event | Price |
|---|---|---|
| 8/18/2025 | Listed for rent | $2,100$1/sqft |
Source: Bright MLS #PACB2045628 | ||

