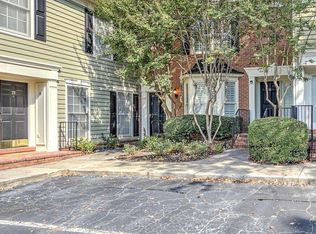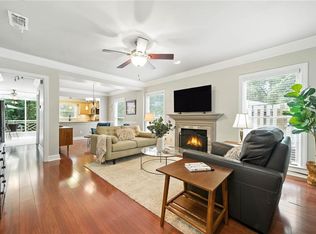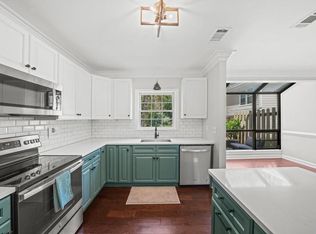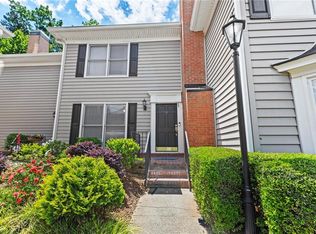Closed
$375,000
4 Mount Vernon Cir, Sandy Springs, GA 30338
2beds
1,480sqft
Condominium, Residential, Townhouse
Built in 1985
1,481.04 Square Feet Lot
$373,900 Zestimate®
$253/sqft
$2,442 Estimated rent
Home value
$373,900
$355,000 - $393,000
$2,442/mo
Zestimate® history
Loading...
Owner options
Explore your selling options
What's special
Welcome to this charming townhome, ideally located in the meticulously landscaped and gated community of Mount Vernon Plantation. Upon entering the home, you will immediately notice the warm, abundant light and hardwood floors. This unit features a freshly painted foyer and spacious living room perfect for hosting or unwinding in front of the cozy fireplace. As you walk in the kitchen, you’ll immediately find stunning granite countertops and stainless-steel appliances. Adjacent to the kitchen is a pantry/laundry room for added convenience. You can enjoy dinner with a view of the backyard from your own private solarium in the dining room. Throughout the home, there is an abundance of closet space including two large, separate closets in the primary suite. On the upper floor, you will find both bedrooms have full bathrooms attached. The renovated primary bathroom features a contemporary glass door with a rainfall shower head and hand shower. The fenced backyard offers an excellent area for relaxation or gatherings, making this home a remarkable opportunity that is unlikely to stay on the market for long. Comfort is ensured year-round with an upgraded split HVAC system that provides the unit with separate temperature control for both levels. Mount Vernon Plantation is conveniently situated just a short distance from MARTA, Perimeter Mall, and a top-rated school district. The community also offers a newly renovated pool and tennis court; this is in addition to the dog park and playground. This home offers the best of city access and suburban comfort. Don’t miss this opportunity; call for a private showing today!
Zillow last checked: 8 hours ago
Listing updated: September 03, 2025 at 10:55pm
Listing Provided by:
Martha OSullivan,
Atlanta Communities 404-964-9918
Bought with:
Paige Holliman, 362213
Harry Norman Realtors
Source: FMLS GA,MLS#: 7588648
Facts & features
Interior
Bedrooms & bathrooms
- Bedrooms: 2
- Bathrooms: 3
- Full bathrooms: 2
- 1/2 bathrooms: 1
Primary bedroom
- Features: Oversized Master, Roommate Floor Plan
- Level: Oversized Master, Roommate Floor Plan
Bedroom
- Features: Oversized Master, Roommate Floor Plan
Primary bathroom
- Features: Double Vanity, Shower Only
Dining room
- Features: Open Concept, Separate Dining Room
Kitchen
- Features: Cabinets White, Pantry, Solid Surface Counters
Heating
- Forced Air
Cooling
- Ceiling Fan(s), Zoned
Appliances
- Included: Dishwasher, Disposal, Gas Range, Self Cleaning Oven
- Laundry: Laundry Room, Main Level
Features
- Crown Molding, Double Vanity, Entrance Foyer, High Ceilings 9 ft Lower, High Ceilings 9 ft Main, High Speed Internet, His and Hers Closets, Other
- Flooring: Ceramic Tile, Hardwood
- Windows: Insulated Windows
- Basement: None
- Number of fireplaces: 1
- Fireplace features: Factory Built, Family Room
- Common walls with other units/homes: 2+ Common Walls
Interior area
- Total structure area: 1,480
- Total interior livable area: 1,480 sqft
Property
Parking
- Parking features: Parking Lot
Accessibility
- Accessibility features: None
Features
- Levels: Two
- Stories: 2
- Patio & porch: Front Porch
- Exterior features: Lighting, Private Yard, Other
- Pool features: None
- Spa features: None
- Fencing: Back Yard
- Has view: Yes
- View description: Other
- Waterfront features: None
- Body of water: None
Lot
- Size: 1,481 sqft
- Features: Back Yard, Landscaped, Level
Details
- Additional structures: None
- Parcel number: 17 0020 LL1033
- Other equipment: None
- Horse amenities: None
Construction
Type & style
- Home type: Townhouse
- Architectural style: Craftsman,Townhouse
- Property subtype: Condominium, Residential, Townhouse
- Attached to another structure: Yes
Materials
- Other
- Foundation: Slab
- Roof: Shingle
Condition
- Resale
- New construction: No
- Year built: 1985
Utilities & green energy
- Electric: None
- Sewer: Public Sewer
- Water: Public
- Utilities for property: Cable Available, Electricity Available, Natural Gas Available, Phone Available, Sewer Available, Underground Utilities
Green energy
- Energy efficient items: None
- Energy generation: None
- Water conservation: Low-Flow Fixtures
Community & neighborhood
Security
- Security features: Smoke Detector(s)
Community
- Community features: Gated, Homeowners Assoc, Near Public Transport, Near Schools, Near Shopping, Near Trails/Greenway, Playground, Pool, Sidewalks, Street Lights, Tennis Court(s)
Location
- Region: Sandy Springs
- Subdivision: Mount Vernon Plantation
HOA & financial
HOA
- Has HOA: Yes
- HOA fee: $389 monthly
- Services included: Maintenance Grounds, Swim, Tennis, Trash
Other
Other facts
- Listing terms: 1031 Exchange,Cash,FHA
- Ownership: Condominium
- Road surface type: Asphalt
Price history
| Date | Event | Price |
|---|---|---|
| 11/13/2025 | Listing removed | $379,000$256/sqft |
Source: | ||
| 10/27/2025 | Listed for sale | $379,000+1.1%$256/sqft |
Source: | ||
| 8/28/2025 | Sold | $375,000-2.6%$253/sqft |
Source: | ||
| 7/10/2025 | Price change | $385,000-1.3%$260/sqft |
Source: | ||
| 6/19/2025 | Price change | $390,000-2.5%$264/sqft |
Source: | ||
Public tax history
| Year | Property taxes | Tax assessment |
|---|---|---|
| 2024 | $2,777 +29.8% | $142,000 |
| 2023 | $2,140 -18.1% | $142,000 +19.3% |
| 2022 | $2,612 +0.2% | $119,000 +9.9% |
Find assessor info on the county website
Neighborhood: 30338
Nearby schools
GreatSchools rating
- 6/10Woodland Elementary Charter SchoolGrades: PK-5Distance: 1.7 mi
- 5/10Sandy Springs Charter Middle SchoolGrades: 6-8Distance: 4.2 mi
- 6/10North Springs Charter High SchoolGrades: 9-12Distance: 1.6 mi
Schools provided by the listing agent
- Elementary: Woodland - Fulton
- Middle: Sandy Springs
- High: North Springs
Source: FMLS GA. This data may not be complete. We recommend contacting the local school district to confirm school assignments for this home.
Get a cash offer in 3 minutes
Find out how much your home could sell for in as little as 3 minutes with a no-obligation cash offer.
Estimated market value
$373,900
Get a cash offer in 3 minutes
Find out how much your home could sell for in as little as 3 minutes with a no-obligation cash offer.
Estimated market value
$373,900



