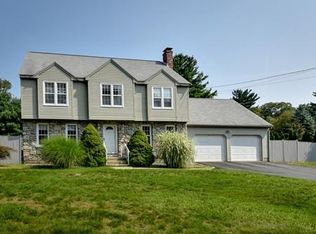Sold for $838,000 on 11/21/24
$838,000
4 Musket Way, Franklin, MA 02038
4beds
2,665sqft
Single Family Residence
Built in 1986
0.46 Acres Lot
$861,400 Zestimate®
$314/sqft
$4,002 Estimated rent
Home value
$861,400
$792,000 - $930,000
$4,002/mo
Zestimate® history
Loading...
Owner options
Explore your selling options
What's special
SUNDAY OPEN HOUSE 12pm-1:30pm - NEW PRICE -Over $50K of exterior/interior updates in recent years- WELCOME HOME TO THIS BEAUTIFUL 4 BEDROOM COLONIAL w/ in ground pool located in a desirable neighborhood with easy access to Town Center, Walking Trails, etc . This lovely home has a great layout, allowing flexibility for the family & perfect for entertaining. The front /back living room features a custom built in bookcase/storage unit, hardwood flooring, recessed lights and brick fireplace. The dining room offers hardwood flooring and detailed trim. The kitchen is light /bright with a tiled floor and slider to beautiful screened porch overlooking the fenced yard and gunite pool. The large family room is off the kitchen and features the 2nd fireplace, hardwood flooring , walk out bay and recessed lights. The 2nd showcases the master bedroom/bathroom and (3)additional bedrooms and 2nd full bath room. This home is well Maintained with Hardi Plank Siding, Andersen Windows - Buderus Boiler
Zillow last checked: 8 hours ago
Listing updated: November 21, 2024 at 10:46am
Listed by:
Christine Molla 508-768-7880,
Costello Realty 508-528-0083
Bought with:
Beatrice Murphy
Lamacchia Realty, Inc.
Source: MLS PIN,MLS#: 73283087
Facts & features
Interior
Bedrooms & bathrooms
- Bedrooms: 4
- Bathrooms: 3
- Full bathrooms: 2
- 1/2 bathrooms: 1
Primary bedroom
- Features: Ceiling Fan(s), Closet, Flooring - Wall to Wall Carpet
- Level: Second
- Area: 228
- Dimensions: 12 x 19
Bedroom 2
- Features: Ceiling Fan(s), Closet, Flooring - Wall to Wall Carpet
- Level: Second
- Area: 132
- Dimensions: 11 x 12
Bedroom 3
- Features: Ceiling Fan(s), Closet, Flooring - Wall to Wall Carpet
- Level: Second
- Area: 130
- Dimensions: 10 x 13
Bedroom 4
- Features: Ceiling Fan(s), Closet, Flooring - Wall to Wall Carpet
- Level: Second
- Area: 198
- Dimensions: 11 x 18
Primary bathroom
- Features: Yes
Bathroom 1
- Features: Bathroom - Half, Flooring - Stone/Ceramic Tile
- Level: First
Bathroom 2
- Features: Bathroom - Full, Flooring - Stone/Ceramic Tile
- Level: Second
Bathroom 3
- Features: Bathroom - Full, Flooring - Stone/Ceramic Tile
- Level: Second
Dining room
- Features: Flooring - Hardwood
- Level: First
- Area: 168
- Dimensions: 12 x 14
Family room
- Features: Ceiling Fan(s), Flooring - Hardwood, Window(s) - Bay/Bow/Box
- Level: First
- Area: 391
- Dimensions: 17 x 23
Kitchen
- Features: Flooring - Stone/Ceramic Tile, Countertops - Stone/Granite/Solid
- Level: First
- Area: 216
- Dimensions: 12 x 18
Living room
- Features: Ceiling Fan(s), Flooring - Hardwood
- Level: First
- Area: 325
- Dimensions: 13 x 25
Heating
- Baseboard, Oil
Cooling
- Window Unit(s), None
Appliances
- Laundry: First Floor, Electric Dryer Hookup
Features
- Closet, Entrance Foyer
- Flooring: Tile, Carpet, Hardwood, Flooring - Stone/Ceramic Tile
- Doors: Insulated Doors
- Windows: Insulated Windows
- Basement: Full,Garage Access
- Number of fireplaces: 2
- Fireplace features: Family Room, Living Room
Interior area
- Total structure area: 2,665
- Total interior livable area: 2,665 sqft
Property
Parking
- Total spaces: 8
- Parking features: Attached, Under, Off Street
- Attached garage spaces: 2
- Uncovered spaces: 6
Features
- Patio & porch: Screened, Deck
- Exterior features: Porch - Screened, Deck
- Frontage length: 125.00
Lot
- Size: 0.46 Acres
- Features: Wooded, Gentle Sloping
Details
- Parcel number: M:262 L:047,93415
- Zoning: Resident
Construction
Type & style
- Home type: SingleFamily
- Architectural style: Colonial
- Property subtype: Single Family Residence
Materials
- Frame
- Foundation: Concrete Perimeter
- Roof: Shingle
Condition
- Year built: 1986
Utilities & green energy
- Electric: Circuit Breakers
- Sewer: Private Sewer
- Water: Public
- Utilities for property: for Electric Range, for Electric Dryer
Community & neighborhood
Community
- Community features: Public Transportation, Shopping, Park, Walk/Jog Trails, Conservation Area, Highway Access, House of Worship, Private School, Public School, T-Station, University, Other
Location
- Region: Franklin
Price history
| Date | Event | Price |
|---|---|---|
| 11/21/2024 | Sold | $838,000-0.2%$314/sqft |
Source: MLS PIN #73283087 | ||
| 10/22/2024 | Contingent | $839,900$315/sqft |
Source: MLS PIN #73283087 | ||
| 10/18/2024 | Price change | $839,900-2.3%$315/sqft |
Source: MLS PIN #73283087 | ||
| 10/2/2024 | Price change | $859,900-1.7%$323/sqft |
Source: MLS PIN #73283087 | ||
| 9/9/2024 | Listed for sale | $874,900+89%$328/sqft |
Source: MLS PIN #73283087 | ||
Public tax history
| Year | Property taxes | Tax assessment |
|---|---|---|
| 2025 | $8,567 +0.8% | $737,300 +2.2% |
| 2024 | $8,502 +3.3% | $721,100 +10.2% |
| 2023 | $8,232 +6.1% | $654,400 +18.5% |
Find assessor info on the county website
Neighborhood: 02038
Nearby schools
GreatSchools rating
- 7/10Oak Street Elementary SchoolGrades: K-5Distance: 1 mi
- 6/10Horace Mann Middle SchoolGrades: 6-8Distance: 1 mi
- 9/10Franklin High SchoolGrades: 9-12Distance: 1.1 mi
Schools provided by the listing agent
- Elementary: Oak St
- Middle: Horace Mann
- High: Fhs
Source: MLS PIN. This data may not be complete. We recommend contacting the local school district to confirm school assignments for this home.
Get a cash offer in 3 minutes
Find out how much your home could sell for in as little as 3 minutes with a no-obligation cash offer.
Estimated market value
$861,400
Get a cash offer in 3 minutes
Find out how much your home could sell for in as little as 3 minutes with a no-obligation cash offer.
Estimated market value
$861,400
