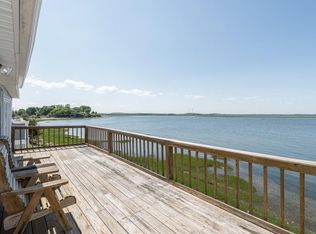Sold for $925,000
$925,000
4 N Ridge Rd, Ipswich, MA 01938
2beds
1,262sqft
Single Family Residence
Built in 1990
7,980 Square Feet Lot
$-- Zestimate®
$733/sqft
$-- Estimated rent
Home value
Not available
Estimated sales range
Not available
Not available
Zestimate® history
Loading...
Owner options
Explore your selling options
What's special
Waterfront Great Neck Seller is currently removing wall to wall carpet in living room and replacing the flooring. Imagine waking up to breathtaking views every day! This charming 2 bedroom, 1.5 bath single level home on desirable Great Neck offers the perfect blend of tranquility and convenience. Move right in and start enjoying the easy lifestyle this location affords. Direct access for boating, fishing, and of course, Ipswich's famous clamming, right from your backyard. Enjoy the convenience of main- floor living. This home has been lovingly maintained and is ready for you to unpack and relax. Prepare to be mesmerized by the extraordinary sunsets painting the sky over the water each evening.
Zillow last checked: 8 hours ago
Listing updated: November 03, 2025 at 11:42am
Listed by:
Dorothy L. Levesque 978-500-2512,
J. Barrett & Company 978-356-3444
Bought with:
Rebecca Koulalis
Redfin Corp.
Source: MLS PIN,MLS#: 73368130
Facts & features
Interior
Bedrooms & bathrooms
- Bedrooms: 2
- Bathrooms: 2
- Full bathrooms: 1
- 1/2 bathrooms: 1
Primary bedroom
- Features: Flooring - Wall to Wall Carpet
- Level: First
Bedroom 2
- Features: Flooring - Wall to Wall Carpet
- Level: First
Bathroom 1
- Features: Bathroom - Full
- Level: First
Bathroom 2
- Features: Bathroom - Half
- Level: First
Dining room
- Features: Cathedral Ceiling(s), Flooring - Wall to Wall Carpet, Deck - Exterior, Exterior Access, Open Floorplan, Recessed Lighting
- Level: Main,First
Kitchen
- Features: Skylight, Flooring - Wood, Kitchen Island, Breakfast Bar / Nook, Open Floorplan, Recessed Lighting, Wine Chiller
- Level: Main,First
Living room
- Features: Cathedral Ceiling(s), Flooring - Wall to Wall Carpet, Cable Hookup, Deck - Exterior, Exterior Access, Open Floorplan, Recessed Lighting, Slider, Gas Stove, Window Seat
- Level: Main,First
Heating
- Central, Baseboard, Oil
Cooling
- None
Appliances
- Included: Water Heater, Range, Dishwasher, Refrigerator, Washer, Dryer, Wine Refrigerator
- Laundry: Bathroom - 1/4, Laundry Closet, Flooring - Wood, Main Level, Washer Hookup, Sink, First Floor, Electric Dryer Hookup
Features
- Closet, Entrance Foyer, High Speed Internet
- Flooring: Wood, Tile, Carpet
- Doors: Storm Door(s)
- Windows: Insulated Windows, Screens
- Basement: Crawl Space,Sump Pump,Dirt Floor,Slab
- Number of fireplaces: 1
- Fireplace features: Living Room
Interior area
- Total structure area: 1,262
- Total interior livable area: 1,262 sqft
- Finished area above ground: 1,262
Property
Parking
- Total spaces: 3
- Parking features: Paved Drive, Off Street, Tandem, Paved
- Uncovered spaces: 3
Features
- Patio & porch: Deck, Deck - Composite, Patio
- Exterior features: Deck, Deck - Composite, Patio, Storage, Sprinkler System, Screens
- Has view: Yes
- View description: Scenic View(s), Water, Bay, Marsh
- Has water view: Yes
- Water view: Bay,Marsh,Water
- Waterfront features: Waterfront, Bay, Frontage, Direct Access, Private, Bay, 3/10 to 1/2 Mile To Beach, Beach Ownership(Private, Public, Association)
Lot
- Size: 7,980 sqft
- Features: Level
Details
- Foundation area: 897
- Parcel number: 15C0025
- Zoning: RRB
Construction
Type & style
- Home type: SingleFamily
- Architectural style: Ranch
- Property subtype: Single Family Residence
Materials
- Frame
- Foundation: Block
- Roof: Metal
Condition
- Year built: 1990
Utilities & green energy
- Electric: Circuit Breakers
- Sewer: Private Sewer, Holding Tank
- Water: Public
- Utilities for property: for Electric Range, for Electric Dryer
Community & neighborhood
Community
- Community features: Public Transportation, Shopping, Tennis Court(s), Park, Walk/Jog Trails, Stable(s), Golf, Medical Facility, Laundromat, Conservation Area, House of Worship, Private School, Public School, T-Station
Location
- Region: Ipswich
HOA & financial
HOA
- Has HOA: Yes
- HOA fee: $50 annually
Other
Other facts
- Road surface type: Paved
Price history
| Date | Event | Price |
|---|---|---|
| 10/31/2025 | Sold | $925,000-9.8%$733/sqft |
Source: MLS PIN #73368130 Report a problem | ||
| 9/30/2025 | Contingent | $1,025,000$812/sqft |
Source: MLS PIN #73368130 Report a problem | ||
| 7/29/2025 | Price change | $1,025,000-2.4%$812/sqft |
Source: MLS PIN #73368130 Report a problem | ||
| 5/1/2025 | Listed for sale | $1,050,000$832/sqft |
Source: MLS PIN #73368130 Report a problem | ||
Public tax history
Tax history is unavailable.
Neighborhood: 01938
Nearby schools
GreatSchools rating
- 7/10Winthrop SchoolGrades: PK-5Distance: 2.1 mi
- 8/10Ipswich Middle SchoolGrades: 6-8Distance: 2.3 mi
- 8/10Ipswich High SchoolGrades: 9-12Distance: 2.3 mi
Schools provided by the listing agent
- Elementary: Winthrop
- Middle: Ipswich
- High: Ipswich
Source: MLS PIN. This data may not be complete. We recommend contacting the local school district to confirm school assignments for this home.
Get pre-qualified for a loan
At Zillow Home Loans, we can pre-qualify you in as little as 5 minutes with no impact to your credit score.An equal housing lender. NMLS #10287.
