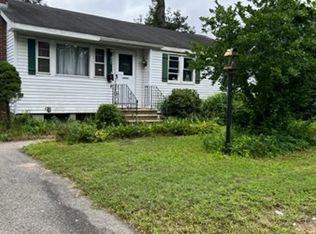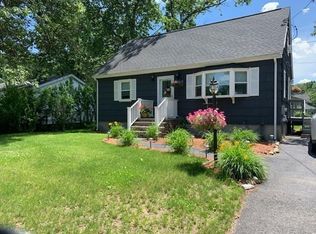Fall in love with this amazing Billerica home w/ In-Law within minutes to all points North and South This split level home offers 3-4 bedrooms w/ master on the main level, 2 baths, updated kitchen w/ granite counters, stainless steel appliances, gleaming hardwood floors, large living room w\ slider leading to back deck & pool. Enjoy the finished lower level w/ spacious family room & pellet stove, possible 4th bedroom area, w/ bath & walkout! Beautiful attached Ranch In-Law apt. has private entrance & horse shoe driveway. Enjoy the open spacious living w/ 1 bdrm, eat-in kitchen, living room, full bath w/ washer and dryer. Large back yard great for summer bbq???s. Corner lot w/ 2 separate driveways, fenced in yard, Gunite in-ground pool, stamped concrete decking & walkways. This home is in a perfect location close to local shopping/highways. With a total of 5 possible bedrooms, 2 full kitchens, 2 washer and dryer hookups, and 3 baths, this home is a MUST SEE & won???t last long!!
This property is off market, which means it's not currently listed for sale or rent on Zillow. This may be different from what's available on other websites or public sources.

