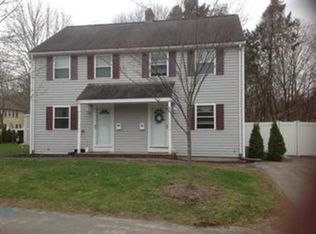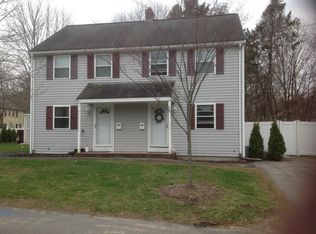Sold for $449,500
$449,500
4 Nutty Hill Rd #4, Hingham, MA 02043
2beds
880sqft
Condex
Built in 1985
-- sqft lot
$471,500 Zestimate®
$511/sqft
$2,866 Estimated rent
Home value
$471,500
$429,000 - $519,000
$2,866/mo
Zestimate® history
Loading...
Owner options
Explore your selling options
What's special
Step into this bright and welcoming 1/2 duplex condo offering hardwood floors throughout, stainless appliances and multiple living areas. The main floor features a comfortably-sized family room and eat-in kitchen that leads to a sizable outdoor deck overlooking a large backyard. Upstairs you’ll find two sun-drenched bedrooms and a full bath, while the partially finished lower level family room/office provides even more living space, as well as laundry and storage. Conveniently located to Plymouth River Elementary School, tennis and pickleball courts, along with easy access to commuter options including the commuter ferry and the MBTA red line. Great opportunity for a first-time home-buyer, downsizer or investor and NO HOA FEES!
Zillow last checked: 8 hours ago
Listing updated: July 19, 2024 at 02:20pm
Listed by:
Lisbeth McGrath 843-864-1722,
William Raveis R.E. & Home Services 781-749-3007
Bought with:
Danielle Burke
Coldwell Banker Realty - Hingham
Source: MLS PIN,MLS#: 73239159
Facts & features
Interior
Bedrooms & bathrooms
- Bedrooms: 2
- Bathrooms: 1
- Full bathrooms: 1
Primary bedroom
- Features: Closet, Flooring - Hardwood
- Level: Second
- Area: 172.74
- Dimensions: 16.58 x 10.42
Bedroom 2
- Features: Closet, Flooring - Hardwood
- Level: Second
- Area: 91.59
- Dimensions: 10.08 x 9.08
Primary bathroom
- Features: No
Bathroom 1
- Features: Bathroom - Full, Bathroom - Tiled With Tub & Shower, Flooring - Stone/Ceramic Tile, Lighting - Pendant
- Level: Second
Dining room
- Features: Flooring - Hardwood, Lighting - Pendant
- Level: First
- Area: 77
- Dimensions: 6 x 12.83
Kitchen
- Features: Flooring - Hardwood, Countertops - Stone/Granite/Solid, Exterior Access, Lighting - Pendant, Lighting - Overhead
- Level: First
- Area: 132.29
- Dimensions: 10.58 x 12.5
Living room
- Features: Ceiling Fan(s), Closet, Flooring - Hardwood
- Level: First
- Area: 172.74
- Dimensions: 16.58 x 10.42
Heating
- Oil
Cooling
- Window Unit(s)
Appliances
- Included: Range, Dishwasher, Microwave, Refrigerator, Washer, Dryer
- Laundry: Electric Dryer Hookup, Walk-in Storage, Washer Hookup, Lighting - Overhead, In Basement, In Unit
Features
- Recessed Lighting, Den
- Flooring: Tile, Hardwood, Flooring - Wall to Wall Carpet
- Has basement: Yes
- Has fireplace: No
Interior area
- Total structure area: 880
- Total interior livable area: 880 sqft
Property
Parking
- Total spaces: 2
- Parking features: Paved
- Uncovered spaces: 2
Features
- Patio & porch: Deck - Composite
- Exterior features: Deck - Composite, Storage
Details
- Parcel number: M:115 B:4 L:6,4836087
- Zoning: R
Construction
Type & style
- Home type: MultiFamily
- Property subtype: Condex
- Attached to another structure: Yes
Condition
- Year built: 1985
Utilities & green energy
- Sewer: Private Sewer
- Water: Public
- Utilities for property: for Electric Range, for Electric Oven, for Electric Dryer, Washer Hookup
Green energy
- Energy efficient items: Thermostat
Community & neighborhood
Community
- Community features: Public Transportation, Shopping, Tennis Court(s), Walk/Jog Trails, Public School
Location
- Region: Hingham
Price history
| Date | Event | Price |
|---|---|---|
| 7/19/2024 | Sold | $449,500$511/sqft |
Source: MLS PIN #73239159 Report a problem | ||
| 5/28/2024 | Pending sale | $449,500$511/sqft |
Source: | ||
| 5/28/2024 | Contingent | $449,500$511/sqft |
Source: MLS PIN #73239159 Report a problem | ||
| 5/16/2024 | Listed for sale | $449,500+54.5%$511/sqft |
Source: MLS PIN #73239159 Report a problem | ||
| 11/14/2016 | Sold | $291,000$331/sqft |
Source: Agent Provided Report a problem | ||
Public tax history
Tax history is unavailable.
Neighborhood: 02043
Nearby schools
GreatSchools rating
- 9/10Plymouth River Elementary SchoolGrades: K-5Distance: 0.3 mi
- 8/10Hingham Middle SchoolGrades: 6-8Distance: 2.4 mi
- 10/10Hingham High SchoolGrades: 9-12Distance: 1.6 mi
Schools provided by the listing agent
- Elementary: Plymouth River
- Middle: Hingham Middle
- High: Hingham High
Source: MLS PIN. This data may not be complete. We recommend contacting the local school district to confirm school assignments for this home.
Get a cash offer in 3 minutes
Find out how much your home could sell for in as little as 3 minutes with a no-obligation cash offer.
Estimated market value$471,500
Get a cash offer in 3 minutes
Find out how much your home could sell for in as little as 3 minutes with a no-obligation cash offer.
Estimated market value
$471,500

