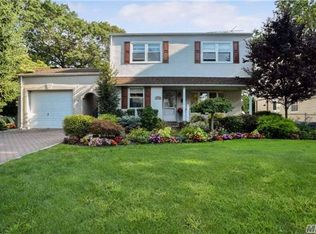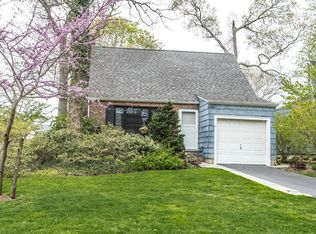Sold for $825,000 on 05/29/25
$825,000
4 Oak Ridge Lane, Albertson, NY 11507
2beds
1,263sqft
Single Family Residence, Residential
Built in 1948
5,035 Square Feet Lot
$862,900 Zestimate®
$653/sqft
$3,737 Estimated rent
Home value
$862,900
$777,000 - $958,000
$3,737/mo
Zestimate® history
Loading...
Owner options
Explore your selling options
What's special
Don't Look Any Further! Pack Your Bags And Move Right Into This Recently Renovated Single Family Detached Home In Albertson Featuring Modern Kitchen With Bespoke Appliances, Updated Baths, Newly Painted And Recently Finished Hardwood Floors. Rear Den With Radiant Heat And Vaulted Ceilings Make This Perfect For Entertaining! Full Basement, Fully Fenced In Yard, 2 Zone Heating And CAC, Newer Roof, 1 Car Attached Garage And Much Much More!
Zillow last checked: 8 hours ago
Listing updated: May 29, 2025 at 01:36pm
Listed by:
Ross A. Keit CBR SRES SFR GREEN CR 718-490-4885,
Keller Williams Rlty Landmark 718-475-2700
Bought with:
Ross A. Keit CBR SRES SFR GREEN CR, 10301204858
Keller Williams Rlty Landmark
Source: OneKey® MLS,MLS#: 846657
Facts & features
Interior
Bedrooms & bathrooms
- Bedrooms: 2
- Bathrooms: 2
- Full bathrooms: 1
- 1/2 bathrooms: 1
Bedroom 1
- Description: 10.6x16.6
- Level: Second
Bedroom 2
- Description: 10x15
- Level: Second
Bathroom 1
- Level: First
Bathroom 2
- Level: Second
Den
- Description: 14.9x14
- Level: First
Family room
- Description: 25.9x13.4
- Level: Basement
Kitchen
- Description: 13.4x18
- Level: First
Living room
- Description: 13x23.9
- Level: First
Heating
- Forced Air, Radiant
Cooling
- Central Air
Appliances
- Included: Dishwasher, Gas Range, Refrigerator
- Laundry: Washer/Dryer Hookup, Gas Dryer Hookup, In Basement, Washer Hookup
Features
- Eat-in Kitchen, Granite Counters, Open Kitchen, Speakers
- Flooring: Hardwood
- Basement: Full
- Attic: None
- Has fireplace: No
Interior area
- Total structure area: 1,263
- Total interior livable area: 1,263 sqft
Property
Parking
- Total spaces: 2
- Parking features: Attached, Driveway
- Garage spaces: 1
- Has uncovered spaces: Yes
Features
- Levels: Two
- Patio & porch: Patio
- Exterior features: Lighting
- Fencing: Fenced,Vinyl
Lot
- Size: 5,035 sqft
- Dimensions: 50 x 98.46 Irregular
Details
- Parcel number: 2289071970000790
- Special conditions: None
Construction
Type & style
- Home type: SingleFamily
- Architectural style: Exp Cape
- Property subtype: Single Family Residence, Residential
Materials
- Brick, Vinyl Siding
Condition
- Year built: 1948
Utilities & green energy
- Sewer: Public Sewer
- Water: Public
- Utilities for property: Cable Connected, Electricity Connected, Natural Gas Connected, Sewer Connected, Water Connected
Community & neighborhood
Location
- Region: Albertson
Other
Other facts
- Listing agreement: Exclusive Right To Sell
Price history
| Date | Event | Price |
|---|---|---|
| 5/29/2025 | Sold | $825,000+3.3%$653/sqft |
Source: | ||
| 4/24/2025 | Pending sale | $799,000$633/sqft |
Source: | ||
| 4/11/2025 | Listed for sale | $799,000+22.9%$633/sqft |
Source: | ||
| 11/10/2022 | Sold | $650,000+49.4%$515/sqft |
Source: Public Record | ||
| 9/30/2021 | Sold | $435,000+155.9%$344/sqft |
Source: Public Record | ||
Public tax history
| Year | Property taxes | Tax assessment |
|---|---|---|
| 2024 | -- | $564 +8.5% |
| 2023 | -- | $520 -6.1% |
| 2022 | -- | $554 |
Find assessor info on the county website
Neighborhood: 11507
Nearby schools
GreatSchools rating
- NAMeadow Drive SchoolGrades: PK-2Distance: 0.3 mi
- 5/10Mineola Middle SchoolGrades: 5-7Distance: 2.3 mi
- 8/10Mineola High SchoolGrades: 8-12Distance: 2.4 mi
Schools provided by the listing agent
- Elementary: Meadow Drive School
- Middle: Mineola Middle School
- High: Mineola High School
Source: OneKey® MLS. This data may not be complete. We recommend contacting the local school district to confirm school assignments for this home.
Get a cash offer in 3 minutes
Find out how much your home could sell for in as little as 3 minutes with a no-obligation cash offer.
Estimated market value
$862,900
Get a cash offer in 3 minutes
Find out how much your home could sell for in as little as 3 minutes with a no-obligation cash offer.
Estimated market value
$862,900

