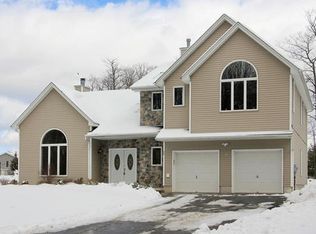This contemporary colonial home has been beautifully renovated. Located in the desirable neighborhood of Presidential Ridge. The large two story foyer with skylight opens to the formal living room with hardwood floors, elliptical window and vaulted ceiling for a dramatic affect. The family room features hardwood floors, fireplace and a wall of windows that overlook the flat back yard. The kitchen features tile floors, granite countertop, pantry, tiled backsplash and stainless steel appliances. The formal dining room also has hardwood floors. The second floor has 4 bedrooms generous in size with new neutral carpeting. The master suite with vaulted ceilings has a large walk in closet, large master bath with oversized whirlpool tub, separate shower and skylight. Entire home has been freshly repainted and all hardwood has been refinished. A large deck is perfect for entertaining family and friends. New blacktop driveway. Excellent location just minutes to major highways, stores.
This property is off market, which means it's not currently listed for sale or rent on Zillow. This may be different from what's available on other websites or public sources.
