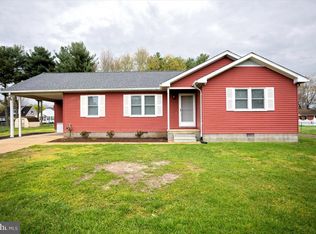REDUCED - GREAT BUY!! This lovely home is priced to sell. In town but on a very short road with only a few homes so it feels like you are out of town. New DW, Maytag washer/dryer; Recently replaced HVAC; 6' slider off dining area; well maintained home. Security light at end of driveway (owned by power company). Level yard. Close to center of town (bank, school, restaurant, City Hall, FD, police Dept., drug store, etc.). This is the perfect home for you! About 30-35 minutes to Bay Bridge and Dover, DE, for tax-free shopping.
This property is off market, which means it's not currently listed for sale or rent on Zillow. This may be different from what's available on other websites or public sources.
