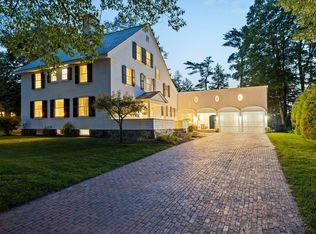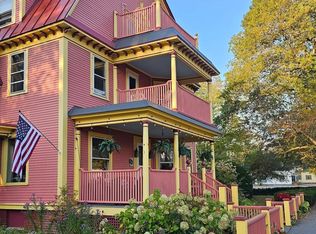Set on the crest of Hanover’s prestigious Occom Ridge, The Carleton House is a landmark residence with deep roots in Dartmouth College’s history. Originally built circa 1897, this shingle-style estate combines timeless New England architecture with a coveted in-town location—just a short walk to Pine Park, Dartmouth’s campus, and downtown Hanover. Sited on 1.2 beautifully elevated acres with 273 feet of frontage and sweeping western views over the Connecticut River, the property is accessed via a private driveway, offering both privacy and proximity. The main house features seven bedrooms and is rich in period detail—graciously scaled, light-filled rooms, original hardwood floors, raised paneling, wainscoting, crown moldings, and other hallmarks of its era. Thoughtful updates over time have preserved its historic character while enhancing everyday comfort. The first floor includes an open kitchen/family room, formal living and dining rooms, a spacious front entry hall, rear mudroom, and a half bath. Upstairs, four bedrooms—including a generous primary suite—and a laundry room occupy the second level, with three additional bedrooms and a study on the third. Connected via enclosed breezeway and exterior walkway is a distinct four-bedroom accessory dwelling—a rare feature in this neighborhood. With its own kitchen, two bathrooms, and an open living/dining area, this second home offers versatile living for extended family, guests, or rental income. Elegant, enduring, and intrinsically tied to the fabric of Hanover, The Carleton House is a singular opportunity to own one of the town’s most admired historic homes.
Active
Listed by:
Richard M Higgerson,
Higgerson & Company 802-291-0436
$4,900,000
4 Occom Ridge, Hanover, NH 03755
11beds
7,943sqft
Est.:
Single Family Residence
Built in 1897
1.2 Acres Lot
$-- Zestimate®
$617/sqft
$-- HOA
What's special
Private drivewaySpacious front entry hallRear mudroomRaised panelingRich in period detailShingle-style estateGraciously scaled light-filled rooms
- 25 days |
- 4,038 |
- 76 |
Zillow last checked: 8 hours ago
Listing updated: January 16, 2026 at 11:47am
Listed by:
Richard M Higgerson,
Higgerson & Company 802-291-0436
Source: PrimeMLS,MLS#: 5074186
Tour with a local agent
Facts & features
Interior
Bedrooms & bathrooms
- Bedrooms: 11
- Bathrooms: 7
- Full bathrooms: 6
- 1/2 bathrooms: 1
Heating
- Oil, Wood, Baseboard, Hot Water, Zoned, Radiant
Cooling
- None
Appliances
- Included: Gas Cooktop, Dishwasher, Dryer, Wall Oven, Refrigerator, Washer, Water Heater off Boiler
- Laundry: 2nd Floor Laundry
Features
- Hearth, In-Law/Accessory Dwelling, Kitchen Island, Kitchen/Family, Primary BR w/ BA, Walk-in Pantry
- Flooring: Carpet, Hardwood, Tile, Wood
- Windows: Screens, Double Pane Windows
- Basement: Full,Gravel,Other,Partially Finished,Interior Stairs,Storage Space,Unfinished,Interior Access,Exterior Entry,Interior Entry
- Attic: Attic with Hatch/Skuttle
- Has fireplace: Yes
- Fireplace features: Wood Burning, 3+ Fireplaces, Wood Stove Hook-up
Interior area
- Total structure area: 10,243
- Total interior livable area: 7,943 sqft
- Finished area above ground: 7,943
- Finished area below ground: 0
Video & virtual tour
Property
Parking
- Total spaces: 5
- Parking features: Paved, Driveway, Off Street, Parking Spaces 5, Visitor
- Has uncovered spaces: Yes
Features
- Levels: 3
- Stories: 3
- Patio & porch: Covered Porch
- Exterior features: Boat Slip/Dock, Building, Natural Shade, Private Dock, Shed, Storage
- Has view: Yes
- View description: Water, Mountain(s)
- Has water view: Yes
- Water view: Water
- Waterfront features: River, River Front, Waterfront
- Body of water: Connecticut River
- Frontage length: Water frontage: 273,Road frontage: 146
Lot
- Size: 1.2 Acres
- Features: Landscaped, Level, Open Lot, Sidewalks, Sloped, Steep Slope, Trail/Near Trail, Views, Walking Trails, Wooded, In Town, Near Paths, Near Shopping, Neighborhood, Near Public Transit, Near Hospital
Details
- Parcel number: HNOVM037B002L001
- Zoning description: SR1 \ F&R waterfront
Construction
Type & style
- Home type: SingleFamily
- Architectural style: Antique,Victorian
- Property subtype: Single Family Residence
Materials
- Wood Frame, Asbestos Exterior, Shingle Siding
- Foundation: Concrete, Fieldstone, Stone
- Roof: Asphalt Shingle
Condition
- New construction: No
- Year built: 1897
Utilities & green energy
- Electric: Circuit Breakers
- Sewer: Public Sewer
- Utilities for property: Phone, Cable, Propane
Community & HOA
Community
- Security: Carbon Monoxide Detector(s), Smoke Detector(s)
Location
- Region: Hanover
Financial & listing details
- Price per square foot: $617/sqft
- Tax assessed value: $3,111,911
- Annual tax amount: $43,285
- Date on market: 1/16/2026
Estimated market value
Not available
Estimated sales range
Not available
Not available
Price history
Price history
| Date | Event | Price |
|---|---|---|
| 1/16/2026 | Listed for sale | $4,900,000-10.9%$617/sqft |
Source: | ||
| 11/1/2025 | Listing removed | $5,499,000$692/sqft |
Source: | ||
| 5/20/2025 | Listed for sale | $5,499,000$692/sqft |
Source: | ||
| 8/21/2024 | Listing removed | $5,499,000$692/sqft |
Source: | ||
| 8/19/2024 | Listed for sale | $5,499,000-12.7%$692/sqft |
Source: | ||
Public tax history
Public tax history
| Year | Property taxes | Tax assessment |
|---|---|---|
| 2024 | $43,999 +3.8% | $2,283,300 -0.1% |
| 2023 | $42,394 +4.2% | $2,286,600 |
| 2022 | $40,679 -1.7% | $2,286,600 |
Find assessor info on the county website
BuyAbility℠ payment
Est. payment
$27,249/mo
Principal & interest
$19001
Property taxes
$6533
Home insurance
$1715
Climate risks
Neighborhood: 03755
Nearby schools
GreatSchools rating
- 9/10Bernice A. Ray SchoolGrades: K-5Distance: 1.6 mi
- 8/10Frances C. Richmond SchoolGrades: 6-8Distance: 1.6 mi
- 9/10Hanover High SchoolGrades: 9-12Distance: 0.8 mi
Schools provided by the listing agent
- Elementary: Bernice A. Ray School
- Middle: Frances C. Richmond Middle Sch
- High: Hanover High School
- District: Dresden
Source: PrimeMLS. This data may not be complete. We recommend contacting the local school district to confirm school assignments for this home.
- Loading
- Loading

