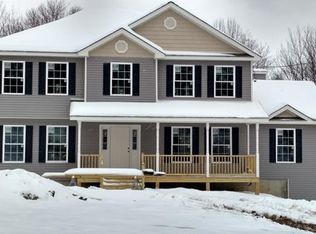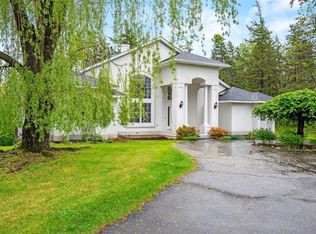Sold for $997,000
$997,000
4 Old Cross Road, Warwick, NY 10990
4beds
3,649sqft
Single Family Residence, Residential
Built in 2003
2.8 Acres Lot
$1,063,300 Zestimate®
$273/sqft
$5,014 Estimated rent
Home value
$1,063,300
$1.01M - $1.13M
$5,014/mo
Zestimate® history
Loading...
Owner options
Explore your selling options
What's special
A WARWICK GEM !!! Minutes from the heart of downtown - many small shops, restaurants, galleries, coffee and locally brewed beer and wine specialties. Open air music and art shows in summer. Many acres of "preserved" farmland - home to dairy farmers and horse facilities. The black dirt of Pine Island brings an abundance of fresh produce to your table all season long. Pick-your-own orchards are plentiful.
Absolutely turn-key and ready for summer !
Privately set on three acres in the Warwick countryside. Enjoy the lifestyle with an easy commute. This expansive home - both indoors and out - has it all !! Lots of room to relax, entertain, and live life's best moments ! Expansive Primary suite. Three large bedrooms upstairs plus an extra room that is 400 sqft - a heavenly playroom or bonus area. Large basement with walk-out to the fenced dog run. Pool, security fencing, landscaping - A large and level field for sports of any sort. This home has EVERYTHING you could want !! 3649/5000+ sqft Additional Information: Amenities:Pedestal Sink,Soaking Tub,Stall Shower,ParkingFeatures:3 Car Attached,
Zillow last checked: 8 hours ago
Listing updated: November 16, 2024 at 07:23am
Listed by:
Heide K Moeller 845-341-3941,
Coldwell Banker Realty 203-622-1100
Bought with:
Tiffany Megna, 10301222894
RE/MAX Town & Country
Source: OneKey® MLS,MLS#: H6251407
Facts & features
Interior
Bedrooms & bathrooms
- Bedrooms: 4
- Bathrooms: 3
- Full bathrooms: 2
- 1/2 bathrooms: 1
Bedroom 1
- Level: Second
Bedroom 2
- Level: Second
Bedroom 3
- Level: Second
Bathroom 1
- Description: primary bath - 5 piece
- Level: Second
Bathroom 2
- Description: hall bath with tub / shower combo
- Level: Second
Bathroom 3
- Description: f9'+ ceilings - full bath with stand-up shower
- Level: Lower
Other
- Description: powder room
- Level: First
Other
- Description: primary bedroom with double doors / vaulted ceiling
- Level: Second
Bonus room
- Description: primary bedroom walk-in closet
- Level: Second
Bonus room
- Description: 9'+ ceilings
- Level: Lower
Bonus room
- Description: 9'+ ceilings - utility room with a great amount of storage
- Level: Lower
Dining room
- Description: formal dining room
- Level: First
Family room
- Description: oversized with partial cathedral ceiling
- Level: First
Family room
- Description: large bonus room fully finished over 3 car garage
- Level: Second
Family room
- Description: 9'+ ceilings - full walk-out (to dog run in yard, if needed)
- Level: Lower
Kitchen
- Description: country kitchen, oversized eat-in area, walk-in pantry, access to deck/pool
- Level: First
Laundry
- Description: laundry/mud room from 3 car garage
- Level: First
Living room
- Description: formal living room
- Level: First
Heating
- Forced Air, Propane, Solar
Cooling
- Central Air
Appliances
- Included: Dishwasher, Dryer, Electric Water Heater, Microwave, Refrigerator, Stainless Steel Appliance(s), Washer
Features
- Chefs Kitchen, Eat-in Kitchen, Formal Dining, Granite Counters, Kitchen Island, Open Kitchen, Pantry, Walk Through Kitchen
- Flooring: Hardwood
- Windows: Blinds, Double Pane Windows
- Basement: Finished,Full,Walk-Out Access
- Attic: Full,Pull Stairs,Unfinished
- Number of fireplaces: 1
Interior area
- Total structure area: 3,649
- Total interior livable area: 3,649 sqft
Property
Parking
- Total spaces: 3
- Parking features: Attached, Garage Door Opener, Garage, Off Street
- Garage spaces: 3
Features
- Levels: Three Or More
- Stories: 3
- Patio & porch: Deck, Patio, Terrace
- Pool features: In Ground
- Fencing: Fenced
Lot
- Size: 2.80 Acres
- Features: Level, Stone/Brick Wall, Sloped
- Residential vegetation: Partially Wooded
Details
- Parcel number: 3354890400000001017.2100000
- Other equipment: Pool Equip/Cover
Construction
Type & style
- Home type: SingleFamily
- Architectural style: Colonial,Victorian
- Property subtype: Single Family Residence, Residential
Condition
- Actual
- Year built: 2003
- Major remodel year: 2020
Utilities & green energy
- Sewer: Septic Tank
- Utilities for property: Trash Collection Private
Community & neighborhood
Security
- Security features: Security System
Location
- Region: Warwick
Other
Other facts
- Listing agreement: Exclusive Right To Sell
- Listing terms: Cash
Price history
| Date | Event | Price |
|---|---|---|
| 8/8/2023 | Sold | $997,000+5.1%$273/sqft |
Source: | ||
| 6/20/2023 | Pending sale | $949,000$260/sqft |
Source: | ||
| 6/4/2023 | Listed for sale | $949,000+68%$260/sqft |
Source: | ||
| 8/9/2018 | Sold | $565,000-1.7%$155/sqft |
Source: | ||
| 6/1/2018 | Price change | $575,000-1.7%$158/sqft |
Source: Wansor Realty #4812342 Report a problem | ||
Public tax history
| Year | Property taxes | Tax assessment |
|---|---|---|
| 2024 | -- | $80,000 |
| 2023 | -- | $80,000 |
| 2022 | -- | $80,000 |
Find assessor info on the county website
Neighborhood: 10990
Nearby schools
GreatSchools rating
- 7/10Park Avenue Elementary SchoolGrades: K-4Distance: 1.1 mi
- 8/10Warwick Valley Middle SchoolGrades: 5-8Distance: 1.1 mi
- 8/10Warwick Valley High SchoolGrades: 9-12Distance: 1.3 mi
Schools provided by the listing agent
- Elementary: Sanfordville Elementary School
- Middle: Warwick Valley Middle School
- High: Warwick Valley High School
Source: OneKey® MLS. This data may not be complete. We recommend contacting the local school district to confirm school assignments for this home.
Get a cash offer in 3 minutes
Find out how much your home could sell for in as little as 3 minutes with a no-obligation cash offer.
Estimated market value
$1,063,300

