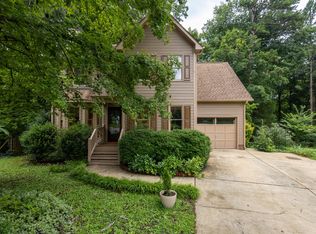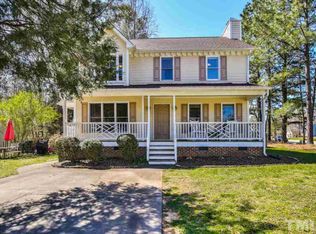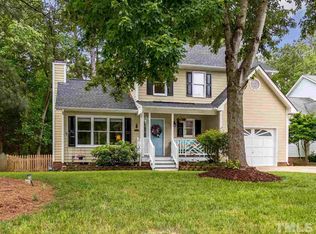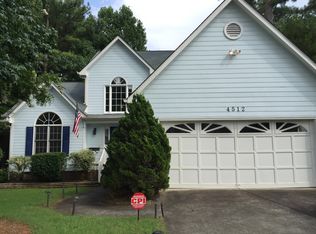Sold for $400,000 on 09/22/25
$400,000
4 Osage Pl, Durham, NC 27712
3beds
1,873sqft
Single Family Residence, Residential
Built in 1996
0.33 Acres Lot
$398,300 Zestimate®
$214/sqft
$2,083 Estimated rent
Home value
$398,300
$378,000 - $418,000
$2,083/mo
Zestimate® history
Loading...
Owner options
Explore your selling options
What's special
Tucked against Eno River parkland, 4 Osage Place blends wooded privacy with easy Durham living. An extra-large lot frames a two-level deck overlooking a deep, tree-lined backyard, plus an established edible garden with multiple fruit trees. The full-yard is lush, and a true two-car garage handles parking and storage. Inside, the main level flows for everyday life and entertaining, anchored by freshly refinished wood floors. The living room centers around a classic fireplace and opens to a casual dining area with French doors to the deck. The kitchen features a gas range, stainless appliances, generous cabinet storage, and a sunny breakfast nook, while a separate formal dining room sets the stage for gatherings and holidays. Upstairs, the spacious primary suite rises under a cathedral ceiling. A flexible bonus room finished with wood flooring delivers the extra space everyone wants—ideal for a studio, media lounge, playroom, or home office. Secondary bedrooms and baths are thoughtfully placed for comfort and convenience. With its wooded backdrop which bacs up to the Mountains-to-sea trail, two-tier outdoor living, refinished first-floor hardwoods, whole-house audio, sprinkler system, generous lot size, and a real two-car garage, this home offers the park-side lifestyle— with a neighborhood salt water pool, playground & clubhouse close to Durham amenities and move-in ready.
Zillow last checked: 8 hours ago
Listing updated: October 28, 2025 at 01:16am
Listed by:
Monica Boswell 919-907-9906,
The M Homes Group
Bought with:
Stuart Joseph Shefter, 313365
Urban Durham Realty
Source: Doorify MLS,MLS#: 10116388
Facts & features
Interior
Bedrooms & bathrooms
- Bedrooms: 3
- Bathrooms: 3
- Full bathrooms: 2
- 1/2 bathrooms: 1
Heating
- Central
Cooling
- Central Air
Appliances
- Included: Dishwasher, Gas Range, Microwave, Refrigerator, Washer/Dryer
- Laundry: Main Level
Features
- Flooring: Carpet, Vinyl, Wood
- Basement: Other
Interior area
- Total structure area: 1,873
- Total interior livable area: 1,873 sqft
- Finished area above ground: 1,873
- Finished area below ground: 0
Property
Parking
- Total spaces: 2
- Parking features: Garage Door Opener, Garage Faces Front
- Attached garage spaces: 2
Features
- Levels: Two
- Stories: 2
- Patio & porch: Deck
- Pool features: Community
- Has view: Yes
- View description: Trees/Woods
Lot
- Size: 0.33 Acres
Details
- Parcel number: 0834263334
- Special conditions: Standard
Construction
Type & style
- Home type: SingleFamily
- Architectural style: Transitional
- Property subtype: Single Family Residence, Residential
Materials
- Masonite
- Roof: Shingle
Condition
- New construction: No
- Year built: 1996
Utilities & green energy
- Sewer: Public Sewer
- Water: Public
- Utilities for property: Cable Available, Electricity Available, Natural Gas Available, Water Available
Community & neighborhood
Community
- Community features: Clubhouse, Playground, Pool
Location
- Region: Durham
- Subdivision: Eno Trace
HOA & financial
HOA
- Has HOA: Yes
- HOA fee: $375 annually
- Amenities included: Barbecue, Clubhouse
- Services included: Maintenance Grounds
Price history
| Date | Event | Price |
|---|---|---|
| 9/22/2025 | Sold | $400,000$214/sqft |
Source: | ||
| 8/18/2025 | Pending sale | $400,000$214/sqft |
Source: | ||
| 8/17/2025 | Listed for sale | $400,000+111.6%$214/sqft |
Source: | ||
| 3/31/2008 | Sold | $189,000-3%$101/sqft |
Source: Public Record | ||
| 11/16/2007 | Listed for sale | $194,900+10.4%$104/sqft |
Source: VLS Homes | ||
Public tax history
| Year | Property taxes | Tax assessment |
|---|---|---|
| 2025 | $3,912 +41.2% | $394,617 +98.6% |
| 2024 | $2,771 +6.5% | $198,651 |
| 2023 | $2,602 +2.3% | $198,651 |
Find assessor info on the county website
Neighborhood: Eno Trace
Nearby schools
GreatSchools rating
- 3/10Eno Valley ElementaryGrades: PK-5Distance: 1.4 mi
- 7/10George L Carrington MiddleGrades: 6-8Distance: 1.7 mi
- 2/10Northern HighGrades: 9-12Distance: 1.8 mi
Schools provided by the listing agent
- Elementary: Durham - Eno Valley
- Middle: Durham - Carrington
- High: Durham - Northern
Source: Doorify MLS. This data may not be complete. We recommend contacting the local school district to confirm school assignments for this home.
Get a cash offer in 3 minutes
Find out how much your home could sell for in as little as 3 minutes with a no-obligation cash offer.
Estimated market value
$398,300
Get a cash offer in 3 minutes
Find out how much your home could sell for in as little as 3 minutes with a no-obligation cash offer.
Estimated market value
$398,300



