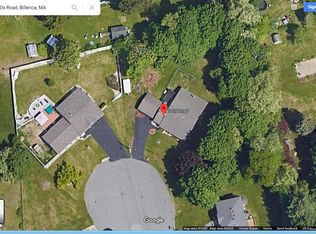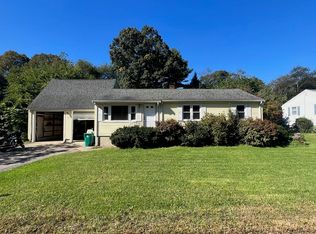New Construction in desirable Billerica neighborhood. Home features oak hardwood on first floor. Kitchen with center island, hdwd, and maple cabinets. Master bedroom with spa tub in the bath. House has central air and gas heat. Fully finished basement with a common area, kitchenette (no oven), and full bath. Also has a separate room currently being used as a bedroom.
This property is off market, which means it's not currently listed for sale or rent on Zillow. This may be different from what's available on other websites or public sources.

